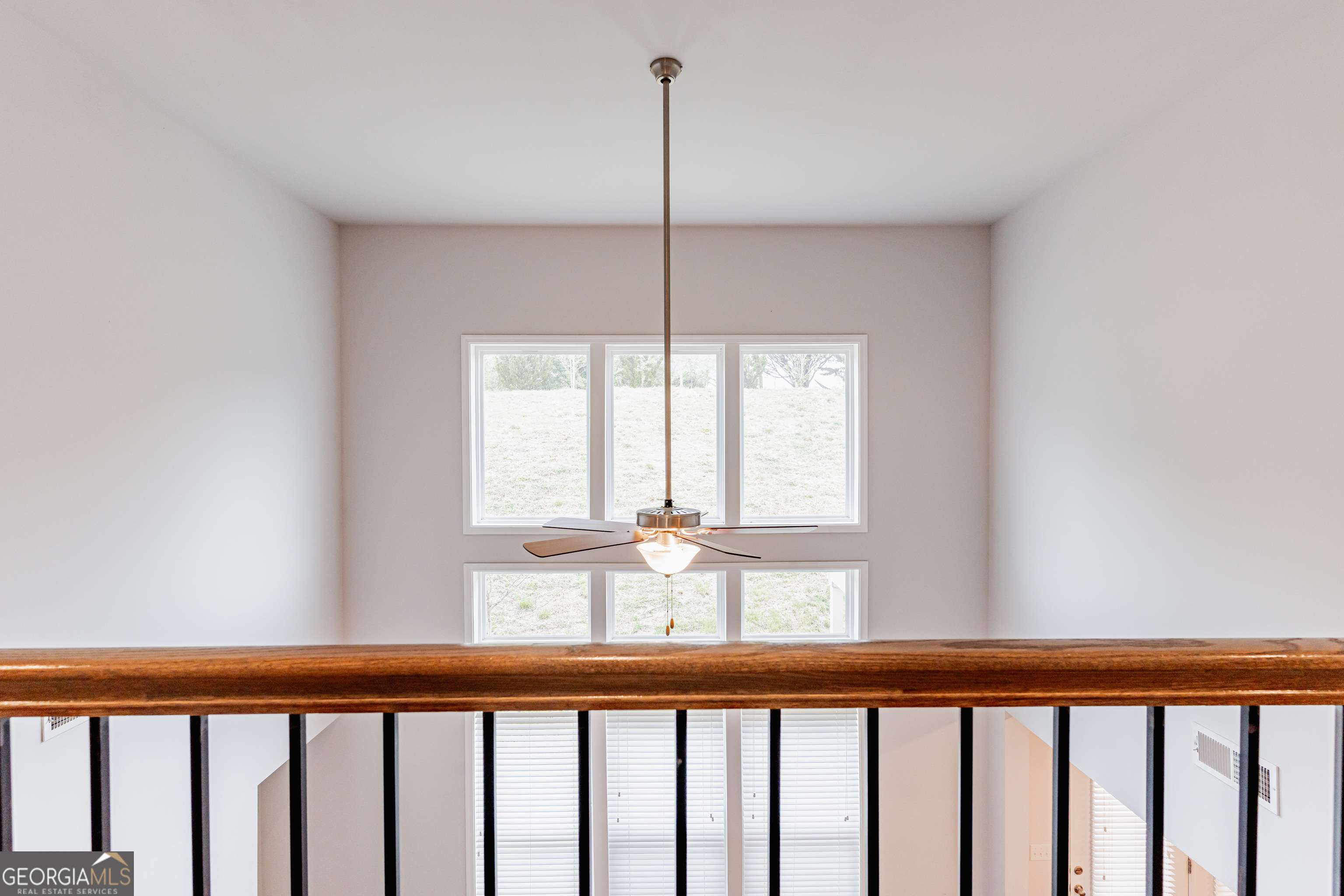$589,000
$599,990
1.8%For more information regarding the value of a property, please contact us for a free consultation.
3681 Deaton TRL Buford, GA 30519
5 Beds
4 Baths
3,020 SqFt
Key Details
Sold Price $589,000
Property Type Single Family Home
Sub Type Single Family Residence
Listing Status Sold
Purchase Type For Sale
Square Footage 3,020 sqft
Price per Sqft $195
Subdivision Deaton Farm
MLS Listing ID 10492123
Sold Date 06/27/25
Style Brick Front,Traditional
Bedrooms 5
Full Baths 4
HOA Fees $1,010
HOA Y/N Yes
Year Built 2021
Annual Tax Amount $8,635
Tax Year 23
Lot Size 8,276 Sqft
Acres 0.19
Lot Dimensions 8276.4
Property Sub-Type Single Family Residence
Source Georgia MLS 2
Property Description
Step into this exquisite 5-bedroom, 4-bathroom luxury home, where sophistication meets warmth. Bathed in natural light from expansive windows, the high-ceiling family room creates an airy, grand ambiance that seamlessly flows into the open-concept gourmet kitchen-a chef's dream with sleek stainless steel appliances, a spacious island, and stunning granite countertops. The main level boasts elegant hardwood floors, a spacious guest suite, and seamless indoor-outdoor flow, perfect for entertaining. Upstairs, plush carpeting adds comfort to the beautifully designed bedrooms, offering a cozy retreat. Nestled in a prime location with easy access to I-85 and I-985, this home is minutes from top-tier shopping, dining, and entertainment. Enjoy an active lifestyle with community amenities including a swimming pool and playground. This is luxury living redefined-don't miss your chance to call it home!
Location
State GA
County Gwinnett
Rooms
Basement None
Dining Room Seats 12+
Interior
Interior Features Double Vanity, High Ceilings, Separate Shower, Soaking Tub, Tile Bath, Walk-In Closet(s)
Heating Central, Natural Gas
Cooling Ceiling Fan(s), Central Air
Flooring Carpet, Hardwood, Tile
Fireplaces Number 1
Fireplaces Type Family Room, Gas Starter
Fireplace Yes
Appliance Dishwasher, Disposal, Gas Water Heater, Microwave, Range, Refrigerator
Laundry In Hall
Exterior
Parking Features Garage, Attached, Garage Door Opener
Garage Spaces 2.0
Community Features Clubhouse, Playground, Street Lights
Utilities Available Cable Available, Electricity Available, High Speed Internet, Natural Gas Available, Phone Available, Sewer Available, Sewer Connected, Underground Utilities, Water Available
View Y/N No
Roof Type Composition
Total Parking Spaces 2
Garage Yes
Private Pool No
Building
Lot Description Level, Private
Faces GPS Friendly!
Foundation Slab
Sewer Public Sewer
Water Public
Structure Type Brick
New Construction No
Schools
Elementary Schools Harmony
Middle Schools Glenn C Jones
High Schools Seckinger
Others
HOA Fee Include Maintenance Grounds,Swimming
Tax ID R1004A450
Security Features Smoke Detector(s)
Special Listing Condition Resale
Read Less
Want to know what your home might be worth? Contact us for a FREE valuation!

Our team is ready to help you sell your home for the highest possible price ASAP

© 2025 Georgia Multiple Listing Service. All Rights Reserved.







