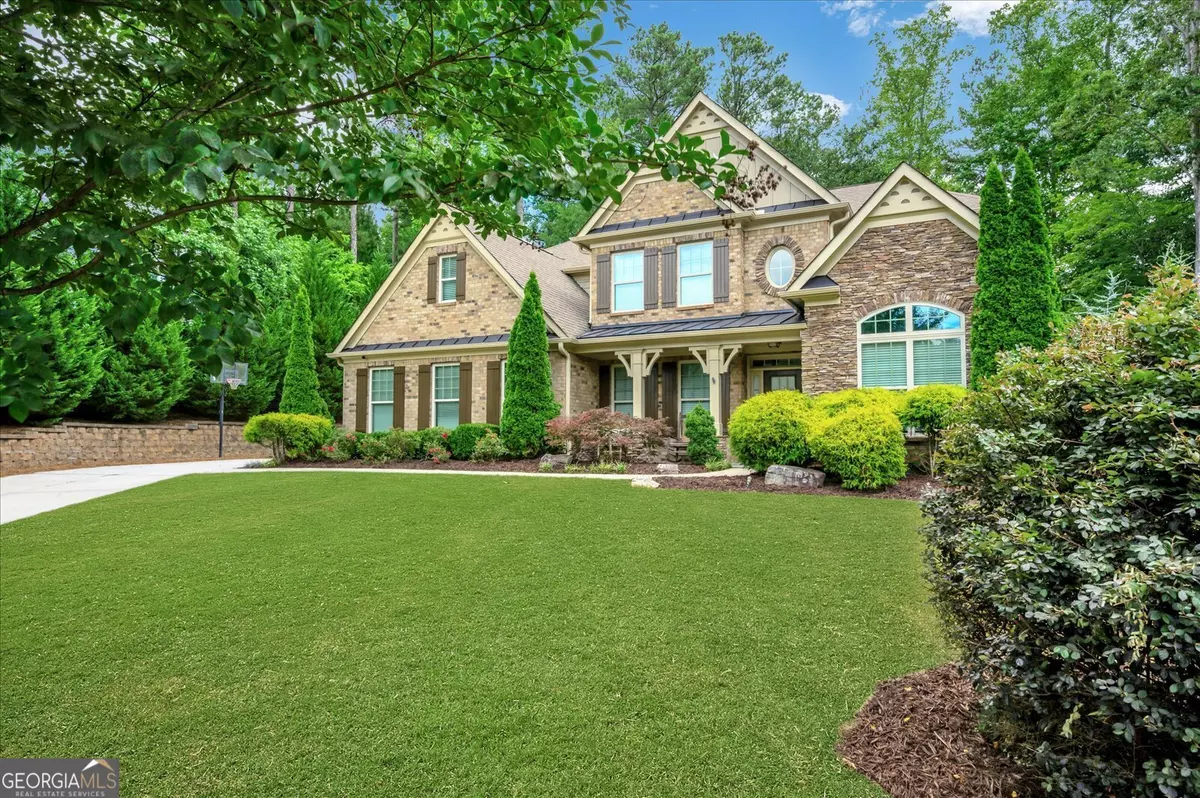Bought with Adam Kosarick • Fathom Realty GA, LLC
$775,000
$775,000
For more information regarding the value of a property, please contact us for a free consultation.
5470 Glenside CV NW Acworth, GA 30101
5 Beds
4.5 Baths
4,555 SqFt
Key Details
Sold Price $775,000
Property Type Single Family Home
Sub Type Single Family Residence
Listing Status Sold
Purchase Type For Sale
Square Footage 4,555 sqft
Price per Sqft $170
Subdivision Silveroak
MLS Listing ID 10341217
Sold Date 09/05/24
Style Brick 4 Side,Traditional
Bedrooms 5
Full Baths 4
Half Baths 1
Construction Status Resale
HOA Fees $1,100
HOA Y/N Yes
Year Built 2013
Annual Tax Amount $2,593
Tax Year 2023
Lot Size 0.772 Acres
Property Description
Welcome to your dream home nestled on a serene cul-de-sac lot in the Silveroaks swim/tennis neighborhood! This spacious home features a stunning 4-sided brick exterior, welcoming covered front porch and a large landscaped front yard. The main level includes a 2 story foyer, office, and formal dining room at the front of the home. Soaring 10-foot ceilings grace the main level, creating a sense of spaciousness throughout. The large kitchen (granite counters, stainless steel appliances) is open to the charming fireside keeping room and spacious great room, both with coffered ceilings, plenty of windows and lots of charm, ideal for both everyday living and entertaining guests. Designed with convenience in mind, the main level also features a private guest suite and walk-out access to the back patio, pool and fenced yard. Upstairs, you are greeted by an oversized primary bedroom suite with tray ceilings, two walk-in closets, bathroom with separate 2 person shower and garden tub and separate vanities. 3 secondary bedrooms, 2 full baths and a loft space add to the luxury! Outside, your own private backyard retreat awaits with an inground, gunite, heated saltwater pool with a soothing waterfall, a luxurious hot tub, and a playset, all surrounded by a fenced backyard ensuring privacy and security. For car enthusiasts or extra storage needs, indulge in the convenience of a spacious 3-car garage, providing ample space for vehicles and recreational equipment. Located in a sought-after community, residents enjoy access to outstanding amenities including swim, tennis, and a clubhouse, enhancing the lifestyle of leisure. Don't miss the opportunity to make this wonderful home your own!
Location
State GA
County Cobb
Rooms
Basement None
Main Level Bedrooms 1
Interior
Interior Features Double Vanity, High Ceilings, Pulldown Attic Stairs, Tray Ceiling(s), Walk-In Closet(s)
Heating Central, Natural Gas
Cooling Ceiling Fan(s), Central Air, Electric
Flooring Carpet, Hardwood, Tile
Fireplaces Number 1
Fireplaces Type Gas Starter
Exterior
Exterior Feature Garden
Garage Attached, Garage, Garage Door Opener, Kitchen Level, Parking Pad, Side/Rear Entrance
Fence Back Yard, Fenced, Wood
Pool Heated, In Ground, Salt Water
Community Features Clubhouse, Pool, Tennis Court(s)
Utilities Available Cable Available, Electricity Available, High Speed Internet, Natural Gas Available, Phone Available, Sewer Available, Water Available
Roof Type Composition
Building
Story Two
Foundation Slab
Sewer Public Sewer
Level or Stories Two
Structure Type Garden
Construction Status Resale
Schools
Elementary Schools Frey
Middle Schools Durham
High Schools Allatoona
Others
Acceptable Financing Cash, Conventional
Listing Terms Cash, Conventional
Financing Conventional
Read Less
Want to know what your home might be worth? Contact us for a FREE valuation!

Our team is ready to help you sell your home for the highest possible price ASAP

© 2024 Georgia Multiple Listing Service. All Rights Reserved.








