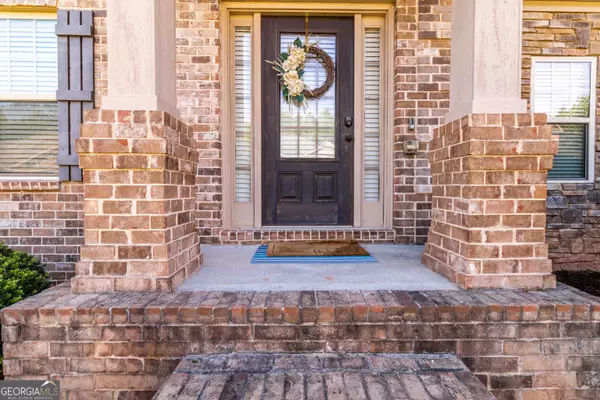Bought with Kizzie Crawford • Keller Williams Realty Atl. Partners
$485,000
$485,000
For more information regarding the value of a property, please contact us for a free consultation.
4253 Caveat CT Fairburn, GA 30213
5 Beds
4 Baths
0.28 Acres Lot
Key Details
Sold Price $485,000
Property Type Single Family Home
Sub Type Single Family Residence
Listing Status Sold
Purchase Type For Sale
Subdivision Hampton Oaks
MLS Listing ID 10333407
Sold Date 08/27/24
Style Brick Front,Traditional
Bedrooms 5
Full Baths 4
Construction Status Resale
HOA Fees $650
HOA Y/N Yes
Year Built 2014
Annual Tax Amount $3,543
Tax Year 2023
Lot Size 0.280 Acres
Property Description
Don't miss this opportunity to own one of the largest floorplans in Hampton Oaks on a lot that back up to the neighborhood lake! This home is on a full unfinished basement ready for personal customization. This 5 bed/4 full bath home features a separate dining room and office along with a bedroom and full bathroom on the 1st floor. The kitchen features stainless steel appliances, double ovens, an electric cooktop, dishwasher, and built-in microwave. The oversized master bedroom has a master bath with dual vanitites separated by a garden tub and separate shower. There are also two separate walk in closets perfect for HIS and HERS. When you venture out into the Hampton Oaks neighborhood, you will find a clubhouse, swimming pool, and tennis courts as far as community amenities. Make an appointment to see for yourself! Sellers will offer a home buyers warranty with agreed upon contract terms.
Location
State GA
County Fulton
Rooms
Basement Concrete, Daylight, Exterior Entry, Full, Unfinished
Main Level Bedrooms 1
Interior
Interior Features Double Vanity, High Ceilings, Pulldown Attic Stairs, Separate Shower, Soaking Tub, Split Bedroom Plan, Tray Ceiling(s), Two Story Foyer
Heating Central, Electric, Zoned
Cooling Ceiling Fan(s), Central Air, Zoned
Flooring Carpet, Hardwood, Vinyl
Fireplaces Number 2
Fireplaces Type Family Room, Master Bedroom
Exterior
Garage Garage, Garage Door Opener
Garage Spaces 4.0
Community Features Clubhouse, Pool, Sidewalks, Tennis Court(s)
Utilities Available Cable Available, Electricity Available, Phone Available, Sewer Available, Underground Utilities
Roof Type Composition
Building
Story Three Or More
Sewer Public Sewer
Level or Stories Three Or More
Construction Status Resale
Schools
Elementary Schools Cliftondale
Middle Schools Renaissance
High Schools Langston Hughes
Others
Financing VA
Read Less
Want to know what your home might be worth? Contact us for a FREE valuation!

Our team is ready to help you sell your home for the highest possible price ASAP

© 2024 Georgia Multiple Listing Service. All Rights Reserved.








