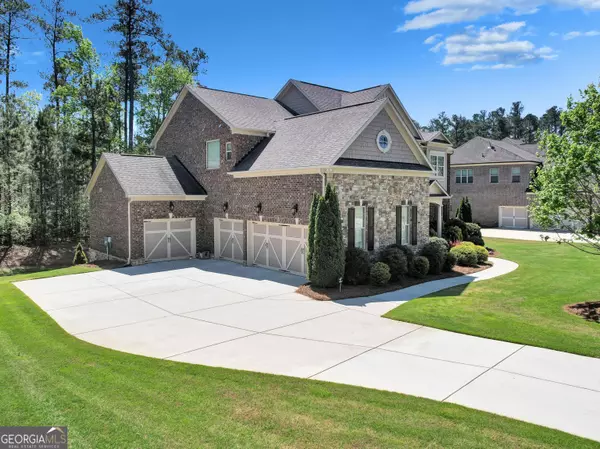Bought with Jennifer Nelis • Coldwell Banker Kinard Realty
$810,000
$899,897
10.0%For more information regarding the value of a property, please contact us for a free consultation.
2736 Glenkenchie CT NW Acworth, GA 30101
5 Beds
4 Baths
4,441 SqFt
Key Details
Sold Price $810,000
Property Type Single Family Home
Sub Type Single Family Residence
Listing Status Sold
Purchase Type For Sale
Square Footage 4,441 sqft
Price per Sqft $182
Subdivision Mcclure Farms
MLS Listing ID 10278808
Sold Date 07/16/24
Style Brick 3 Side,Contemporary,Craftsman
Bedrooms 5
Full Baths 4
Construction Status Resale
HOA Fees $975
HOA Y/N Yes
Year Built 2016
Annual Tax Amount $7,208
Tax Year 2023
Lot Size 0.460 Acres
Property Description
Discover luxury living in its finest form in the prestigious McClure Farms community with this extraordinary 4,441 sq ft home, uniquely celebrated for its stunning two-story family room with elegant coffered ceilings-a singular feature in this neighborhood. Above, a graceful catwalk offers a dramatic view over both the expansive family room and the grand foyer, accentuated by 20-foot high ceilings, creating an ambiance of architectural splendor. This home's exquisite charm extends to 5 bedrooms and 4 bathrooms, including a master bathroom that transforms everyday routines into a spa-like experience. Imagine stepping out from a rejuvenating shower or a relaxing soak in the separate garden tub onto the luxurious comfort of heated floors. These programmable, toasty-warm floors in the master bathroom are more than a feature; they're an indulgence, wrapping you in a cocoon of warmth and serenity, adding an extraordinary touch to your daily life. The home is also pre-wired for an audio system, ready to resonate with your personalized soundscapes. This one-of-a-kind abode, complete with a gourmet kitchen equipped with Whirlpool appliances and an expansive unfinished basement and a 4-car garage to accommodate your work and play vehicles. This is not just a house, but a haven of unparalleled comfort and elegance - your gateway to a breathtaking living experience.
Location
State GA
County Cobb
Rooms
Basement Concrete, Daylight, Exterior Entry, Full, Interior Entry, Unfinished
Main Level Bedrooms 1
Interior
Interior Features Bookcases, High Ceilings, In-Law Floorplan, Pulldown Attic Stairs, Separate Shower, Tile Bath, Two Story Foyer, Walk-In Closet(s)
Heating Central
Cooling Central Air
Flooring Carpet, Hardwood
Fireplaces Number 2
Fireplaces Type Family Room, Other
Exterior
Garage Garage, Garage Door Opener, Side/Rear Entrance
Garage Spaces 4.0
Community Features Clubhouse, Sidewalks, Street Lights
Utilities Available Cable Available, Electricity Available, High Speed Internet, Phone Available, Underground Utilities
Roof Type Composition
Building
Story Two
Sewer Public Sewer
Level or Stories Two
Construction Status Resale
Schools
Elementary Schools Frey
Middle Schools Mcclure
High Schools Allatoona
Others
Acceptable Financing Cash, Conventional, FHA, Fannie Mae Approved, Freddie Mac Approved, VA Loan
Listing Terms Cash, Conventional, FHA, Fannie Mae Approved, Freddie Mac Approved, VA Loan
Financing Conventional
Read Less
Want to know what your home might be worth? Contact us for a FREE valuation!

Our team is ready to help you sell your home for the highest possible price ASAP

© 2024 Georgia Multiple Listing Service. All Rights Reserved.








