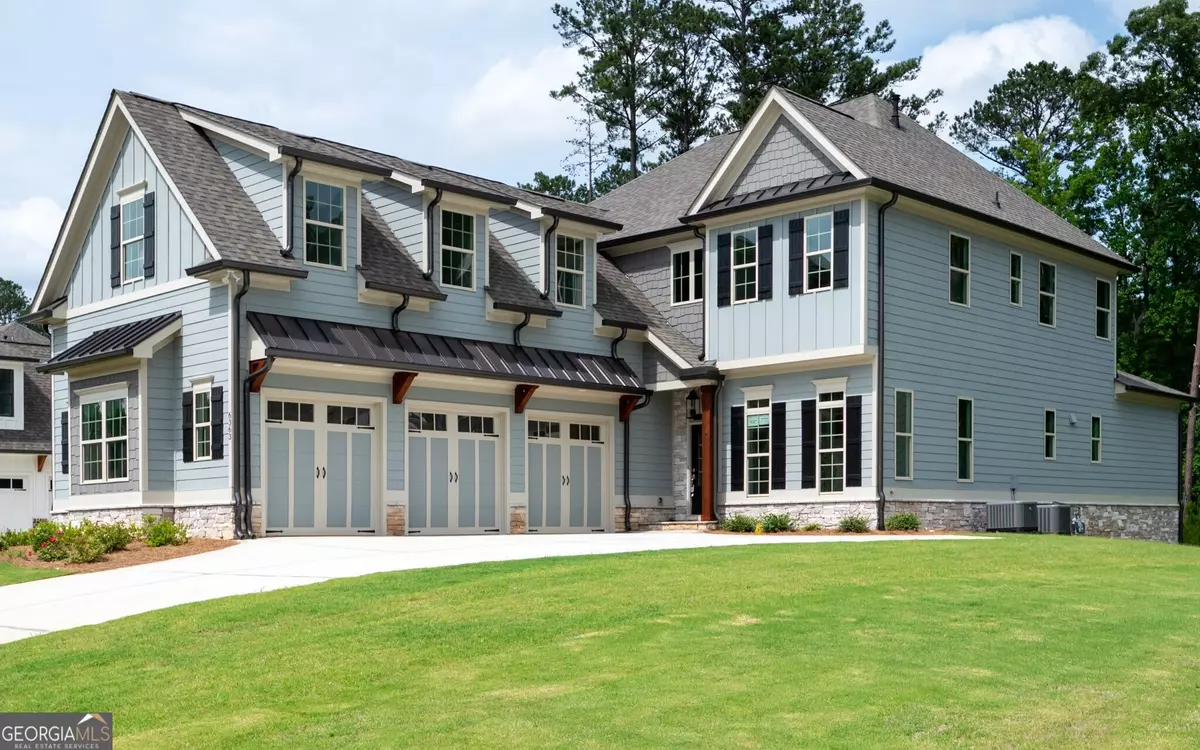Bought with Joan Peer • Keller Williams Realty
$847,000
$847,000
For more information regarding the value of a property, please contact us for a free consultation.
6363 Granbury WALK Acworth, GA 30101
4 Beds
3 Baths
3,588 SqFt
Key Details
Sold Price $847,000
Property Type Single Family Home
Sub Type Single Family Residence
Listing Status Sold
Purchase Type For Sale
Square Footage 3,588 sqft
Price per Sqft $236
Subdivision Ambrose Lake
MLS Listing ID 10275517
Sold Date 07/15/24
Style Traditional
Bedrooms 4
Full Baths 3
Construction Status New Construction
HOA Fees $450
HOA Y/N Yes
Year Built 2024
Annual Tax Amount $1,085
Tax Year 2023
Lot Size 0.360 Acres
Property Description
New Construction In Beautiful Ambrose Lake Subdivision. This Plan Features An Open Kitchen, Granite Countertops, Soft-Close Drawers & Doors, Stainless Steel Appliances, Large Kitchen Island & Walk-In Pantry. The Separate Dining Room Is Perfect For Entertaining Your Family & Friends For All Those Special Occasions. You Will Love The Fireside Family Room With Its Large Windows & Coffered Ceiling. Your Guests Can Enjoy The Guest Bedroom & Full Bathroom On The Main. Upstairs Includes 3 Bedrooms & 2 Full Bathrooms As Well As A Finished Bonus Room Over The 3-Car Garage. The Large Covered Porch Is Perfect For Enjoying A Relaxing Afternoon Outside. There Is Plenty Of Storage In The Unfinished Basement For All Your Storage Needs. Don't Forget To Take Advantage Of The Stocked Lake, 2 Docks & Nature Trail That Ambrose Lake Has To Offer.
Location
State GA
County Cobb
Rooms
Basement Unfinished
Main Level Bedrooms 1
Interior
Interior Features Double Vanity, Separate Shower, Tray Ceiling(s), Walk-In Closet(s)
Heating Central, Forced Air
Cooling Ceiling Fan(s), Central Air
Flooring Carpet, Hardwood
Fireplaces Number 1
Fireplaces Type Factory Built, Family Room, Gas Starter
Exterior
Garage Garage, Side/Rear Entrance
Community Features Lake, Shared Dock, Walk To Schools
Utilities Available Electricity Available, Water Available
Waterfront Description Lake
Roof Type Composition
Building
Story Two
Foundation Pillar/Post/Pier
Sewer Public Sewer
Level or Stories Two
Construction Status New Construction
Schools
Elementary Schools Picketts Mill
Middle Schools Durham
High Schools Allatoona
Others
Financing Conventional
Read Less
Want to know what your home might be worth? Contact us for a FREE valuation!

Our team is ready to help you sell your home for the highest possible price ASAP

© 2024 Georgia Multiple Listing Service. All Rights Reserved.








