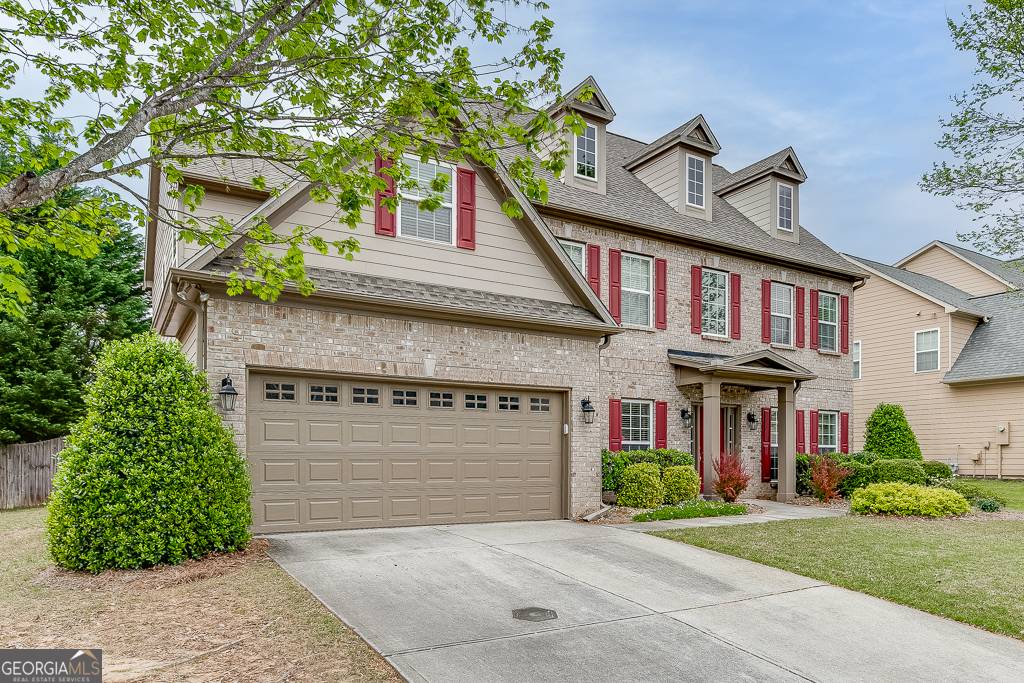$667,500
$685,000
2.6%For more information regarding the value of a property, please contact us for a free consultation.
1599 Centerville DR Buford, GA 30518
6 Beds
4 Baths
4,706 SqFt
Key Details
Sold Price $667,500
Property Type Single Family Home
Sub Type Single Family Residence
Listing Status Sold
Purchase Type For Sale
Square Footage 4,706 sqft
Price per Sqft $141
Subdivision Highland
MLS Listing ID 10282892
Sold Date 06/03/24
Style Traditional
Bedrooms 6
Full Baths 4
HOA Fees $700
HOA Y/N Yes
Year Built 2007
Annual Tax Amount $2,023
Tax Year 2023
Lot Size 0.280 Acres
Acres 0.28
Lot Dimensions 12196.8
Property Sub-Type Single Family Residence
Source Georgia MLS 2
Property Description
RARE, stunning 3-story residence nestled in the sought-after BUFORD CITY SCHOOL District. Step inside to find extended hardwood floors, a spacious formal dining room, and a dedicated office space. Family room features vaulted ceiling and a striking wall of windows and is open to the kitchen with stained cabinetry, granite countertops, and stainless steel appliances, including a gas oven. You will also find a convenient In-Law/Teen suite on the main level. On the second level, you will find a generously sized master suite boasting a double door entrance, sitting area, and an en-suite complete with dual vanity, separate shower, and oversized closet. Three additional bedrooms and a full bath complete this level Venture to the rare third level, offering a versatile den (think teen suite, man cave, craft room, game room, dedicated office or family space), an additional bedroom, and another full bath. Outside, the expansive backyard is complemented by a privacy fence, a stone patio, and a charming pergola, providing the perfect setting for outdoor relaxation and entertaining. This exceptional property offers unparalleled space, comfort, and convenience, making it a true gem in Buford's esteemed school district.
Location
State GA
County Gwinnett
Rooms
Basement None
Dining Room Separate Room
Interior
Interior Features Bookcases, Double Vanity, High Ceilings, Separate Shower, Split Bedroom Plan, Tile Bath, Tray Ceiling(s), Vaulted Ceiling(s), Walk-In Closet(s)
Heating Forced Air, Central
Cooling Ceiling Fan(s), Central Air
Flooring Carpet, Hardwood
Fireplaces Number 1
Fireplaces Type Family Room, Gas Starter
Fireplace Yes
Appliance Dishwasher, Gas Water Heater, Microwave, Oven/Range (Combo), Stainless Steel Appliance(s)
Laundry Other
Exterior
Parking Features Garage, Attached, Garage Door Opener, Kitchen Level, Storage
Garage Spaces 2.0
Fence Back Yard, Wood
Community Features Clubhouse, Park, Playground, Pool, Sidewalks, Street Lights
Utilities Available Cable Available, Electricity Available, High Speed Internet, Natural Gas Available, Phone Available, Sewer Available, Underground Utilities, Water Available
View Y/N No
Roof Type Composition
Total Parking Spaces 2
Garage Yes
Private Pool No
Building
Lot Description Level, Open Lot
Faces Traveling I-85 NORTH TO I-985. EXIT 4/HWY 20. TURN LEFT, GO 1.5 MILES TO HWY 23/BUFORD HWY. TURN LEFT. GO 1/2 MILE, FIRST LEFT ON DAVIS RD. COMMUNITY IS STRAIGHT AHEAD 1/4 MILES. Home is on the Right. Sign in yard.
Foundation Slab
Sewer Public Sewer
Water Public
Structure Type Brick
New Construction No
Schools
Elementary Schools Buford
Middle Schools Buford
High Schools Buford
Others
HOA Fee Include Management Fee,Reserve Fund,Swimming,Tennis
Tax ID R7230 096
Acceptable Financing Cash, Conventional, VA Loan
Listing Terms Cash, Conventional, VA Loan
Special Listing Condition Resale
Read Less
Want to know what your home might be worth? Contact us for a FREE valuation!

Our team is ready to help you sell your home for the highest possible price ASAP

© 2025 Georgia Multiple Listing Service. All Rights Reserved.







