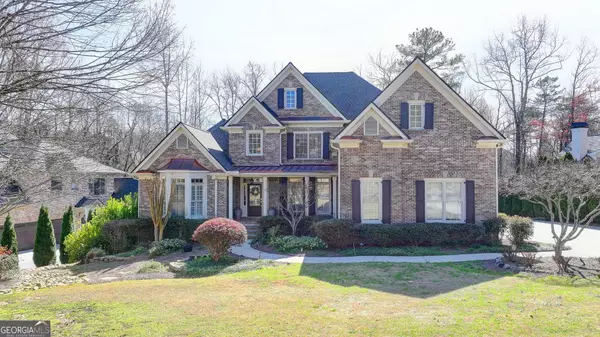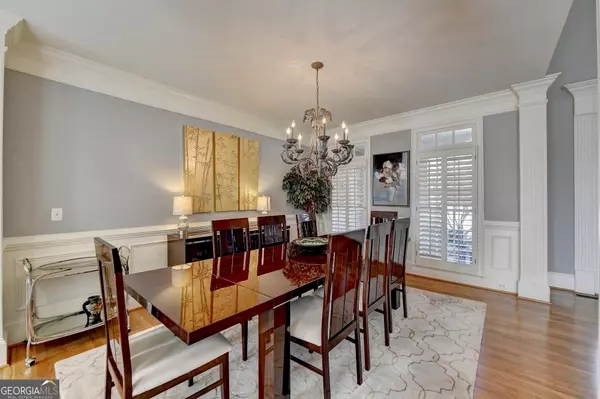Bought with Non-Mls Salesperson • Non-Mls Company
$1,165,000
$1,190,000
2.1%For more information regarding the value of a property, please contact us for a free consultation.
8030 Brixton PL Suwanee, GA 30024
5 Beds
4.5 Baths
6,653 SqFt
Key Details
Sold Price $1,165,000
Property Type Single Family Home
Sub Type Single Family Residence
Listing Status Sold
Purchase Type For Sale
Square Footage 6,653 sqft
Price per Sqft $175
Subdivision Laurel Springs
MLS Listing ID 20175416
Sold Date 04/26/24
Style Brick 4 Side,Traditional
Bedrooms 5
Full Baths 4
Half Baths 1
Construction Status Resale
HOA Fees $3,100
HOA Y/N Yes
Year Built 2000
Annual Tax Amount $9,576
Tax Year 2022
Lot Size 0.490 Acres
Property Description
Beautiful 5 bed/4.5 bath, MASTER-ON-MAIN, 4 SIDE BRICK home with FINISHED TERRACE LEVEL and NEW ROOF! Enter through the brick, rocking chair from porch into the 2 story foyer. To your right is the family-sized dining room with crown and picture frame molding and hardwood floor. To your left is the elegant office with vaulted ceiling, bay window, custom built-ins and hardwood floor. The grand family room features a stunning stack stone fireplace, vaulted ceiling and arched windows. The gourmet kitchen is perfect for the family chef and features custom cabinetry, granite countertops, new stainless steel appliances, 5 burner gas range, custom tile backsplash, walk-in pantry and light, bright bayed breakfast room. The warm and inviting keeping room features a detailed vaulted ceiling, marble fireplace, custom cabinetry, hardwood floor and door to the expansive, newly sealed and repainted deck. Enjoy views of the large, private, wooded backyard! The oversized romantic master suite features a triple tray ceiling, sitting area, hardwood floor, French doors to the deck and a remodeled spa bath with tray ceiling, custom cabinetry, double vanity, granite countertops, marble tile floor and shower, claw foot tub and walk-in closet with custom cabinetry. A convenient laundry room with sink and pretty powder room complete the main floor. Upstairs are 3 large secondary bedrooms with hardwood floors, one with an en-suite bathroom with tile floor and granite countertops and a Jack-and-Jill bathroom with double vanity, tile floor and granite countertops. The expansive finished terrace level is perfect for entertaining! It features 2 huge game/entertaining rooms with custom cabinetry, a living room, bedroom/office with custom built-ins and walk-in closet, and a full bathroom with tile floor. Tray ceilings in every room! Doors open onto the large patio and beautiful stone steps lead to the driveway and front of the home. 10 trees were just removed from the backyard, opening up space on this 0.49 acre, private lot! This home has so many beautiful details! Upgraded millwork, a NEW gas water HEATER and a NEW ROOF! A fantastic opportunity to own a home in Laurel Springs, South Forsyth's premier golf/swim/tennis community in the sought-after Lambert High School district!
Location
State GA
County Forsyth
Rooms
Basement Bath Finished, Daylight, Interior Entry, Exterior Entry, Finished, Full
Main Level Bedrooms 1
Interior
Interior Features Bookcases, Tray Ceiling(s), Vaulted Ceiling(s), High Ceilings, Double Vanity, Two Story Foyer, Soaking Tub, Separate Shower, Tile Bath, Walk-In Closet(s), Master On Main Level, Roommate Plan, Split Bedroom Plan
Heating Natural Gas, Central, Forced Air, Zoned
Cooling Electric, Ceiling Fan(s), Central Air, Zoned
Flooring Hardwood, Tile
Fireplaces Number 2
Fireplaces Type Family Room, Living Room, Other, Gas Starter, Gas Log
Exterior
Exterior Feature Sprinkler System
Garage Attached, Garage Door Opener, Garage, Kitchen Level, Side/Rear Entrance
Garage Spaces 3.0
Community Features Clubhouse, Gated, Golf, Park, Fitness Center, Playground, Pool, Sidewalks, Street Lights, Swim Team, Tennis Court(s), Tennis Team
Utilities Available Underground Utilities, Cable Available, Sewer Connected, Electricity Available, High Speed Internet, Natural Gas Available, Phone Available, Sewer Available, Water Available
Roof Type Composition
Building
Story Two
Sewer Public Sewer
Level or Stories Two
Structure Type Sprinkler System
Construction Status Resale
Schools
Elementary Schools Sharon
Middle Schools South Forsyth
High Schools Lambert
Others
Financing Conventional
Read Less
Want to know what your home might be worth? Contact us for a FREE valuation!

Our team is ready to help you sell your home for the highest possible price ASAP

© 2024 Georgia Multiple Listing Service. All Rights Reserved.








