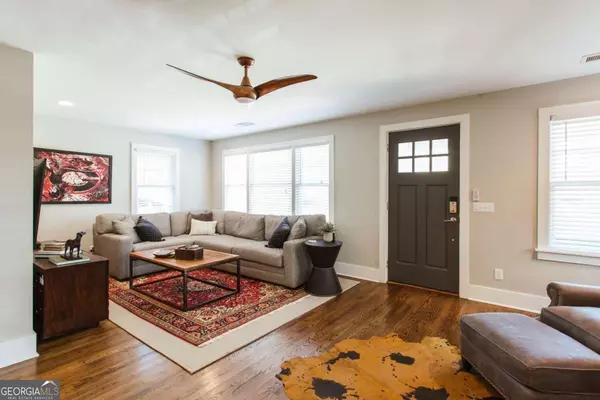Bought with Gena N. Knox • Ansley RE|Christie's Int'l RE
$1,163,000
$1,250,000
7.0%For more information regarding the value of a property, please contact us for a free consultation.
193 Westview DR Athens, GA 30606
4 Beds
3.5 Baths
2,438 SqFt
Key Details
Sold Price $1,163,000
Property Type Single Family Home
Sub Type Single Family Residence
Listing Status Sold
Purchase Type For Sale
Square Footage 2,438 sqft
Price per Sqft $477
Subdivision Fivepoints
MLS Listing ID 10243264
Sold Date 04/22/24
Style Bungalow/Cottage,Craftsman
Bedrooms 4
Full Baths 3
Half Baths 1
Construction Status Updated/Remodeled
HOA Y/N No
Year Built 1955
Annual Tax Amount $10,984
Tax Year 2023
Lot Size 9,583 Sqft
Property Description
This is a fantastic, unique opportunity on one of Athenss best streets. This adorable Craftsman home was lovingly renovated in 2015 and has been very gently lived in. The open concept living / dining / kitchen offers great spaces for gathering with generously sized rooms. The owners suite is on the main with a fully updated beautiful bathroom and custom built closet. Upstairs are two spacious bedrooms with hall access bath. Off the rear of the home is a covered patio perfect for watching the game and grilling with friends. But, one of the most unique features of this home is with the fully-functioning additional cottage at the rear. This adorable studio has a full kitchen, great storage, and a great living space with plenty of light. The yard has room for a garden and plenty of off-street parking. This home offers so many different opportunities and is just outside of the historic district for ease of modification.
Location
State GA
County Clarke
Rooms
Basement Crawl Space
Main Level Bedrooms 2
Interior
Interior Features Double Vanity, Soaking Tub, Tile Bath, In-Law Floorplan, Master On Main Level
Heating Natural Gas, Dual
Cooling Electric, Dual
Flooring Tile, Vinyl
Fireplaces Number 1
Fireplaces Type Living Room
Exterior
Garage Off Street
Garage Spaces 2.0
Fence Fenced
Community Features Sidewalks, Walk To Shopping
Utilities Available Cable Available
Roof Type Composition
Building
Story Two
Sewer Public Sewer
Level or Stories Two
Construction Status Updated/Remodeled
Schools
Elementary Schools Barrow
Middle Schools Clarke
High Schools Clarke Central
Others
Financing Cash
Read Less
Want to know what your home might be worth? Contact us for a FREE valuation!

Our team is ready to help you sell your home for the highest possible price ASAP

© 2024 Georgia Multiple Listing Service. All Rights Reserved.








