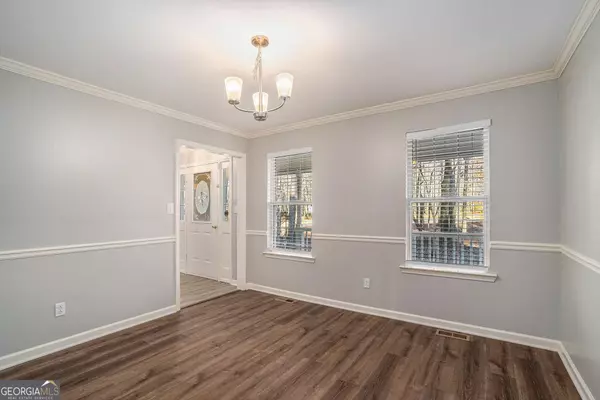Bought with Nakia Warner • Pink Sands Group
$349,900
$349,900
For more information regarding the value of a property, please contact us for a free consultation.
145 Eulaya CT Stockbridge, GA 30281
3 Beds
2.5 Baths
2,384 SqFt
Key Details
Sold Price $349,900
Property Type Single Family Home
Sub Type Single Family Residence
Listing Status Sold
Purchase Type For Sale
Square Footage 2,384 sqft
Price per Sqft $146
Subdivision Hatfield Estates
MLS Listing ID 10251423
Sold Date 03/29/24
Style Brick Front,Traditional
Bedrooms 3
Full Baths 2
Half Baths 1
Construction Status Resale
HOA Y/N No
Year Built 1994
Annual Tax Amount $5,404
Tax Year 2023
Lot Size 4,356 Sqft
Property Description
Discover the epitome of comfortable living in this charming home, ideally nestled on a peaceful cul-de-sac and boasting a full, unfinished basement. The colonial-style allure is enhanced by an inviting front porch, adding a touch of Southern charm to this picturesque residence, which sits on approximately 1 acre of lush surroundings. Step inside to a thoughtfully designed main floor layout featuring a formal dining room and a spacious family room adorned with a cozy fireplace. French doors open to a back deck, seamlessly blending indoor and outdoor living spaces. The roomy and accessible kitchen is a culinary haven, complete with an eat-in area and abundant counter/cabinet space. The main level also encompasses a convenient half-bath and a separate laundry/mudroom accessible from the garage. Ascend the stairs to the upper level, where you'll find three bedrooms and two full baths. Additionally, a large bonus room/office offers versatile living space and features a second staircase that leads directly to the kitchen. The full, unfinished basement is a canvas waiting for your personal touch, with plumbing already stubbed for a bath and framing ready for finishing touches. Enjoy both interior and exterior access to the basement and discover an added boat door leading to the fenced backyard. This home is a perfect blend of timeless elegance and modern convenience, offering not just a residence but a lifestyle defined by comfort, space, and the potential for customization. Make this property your own retreat, where every detail has been carefully curated for gracious living.
Location
State GA
County Henry
Rooms
Basement Daylight, Interior Entry, Exterior Entry, Full
Interior
Interior Features Tray Ceiling(s), Vaulted Ceiling(s), Double Vanity, Walk-In Closet(s)
Heating Natural Gas, Central
Cooling Ceiling Fan(s), Central Air
Flooring Carpet, Laminate
Fireplaces Number 1
Fireplaces Type Family Room, Factory Built, Gas Starter
Exterior
Garage Garage, Side/Rear Entrance
Garage Spaces 2.0
Fence Fenced, Back Yard, Wood
Community Features Street Lights
Utilities Available Underground Utilities, Cable Available, Electricity Available, Natural Gas Available, Phone Available, Water Available
Roof Type Composition
Building
Story Two
Sewer Septic Tank
Level or Stories Two
Construction Status Resale
Schools
Elementary Schools Austin Road
Middle Schools Austin Road
High Schools Woodland
Others
Acceptable Financing Cash, Conventional, FHA, VA Loan
Listing Terms Cash, Conventional, FHA, VA Loan
Financing Conventional
Special Listing Condition Investor Owned
Read Less
Want to know what your home might be worth? Contact us for a FREE valuation!

Our team is ready to help you sell your home for the highest possible price ASAP

© 2024 Georgia Multiple Listing Service. All Rights Reserved.








