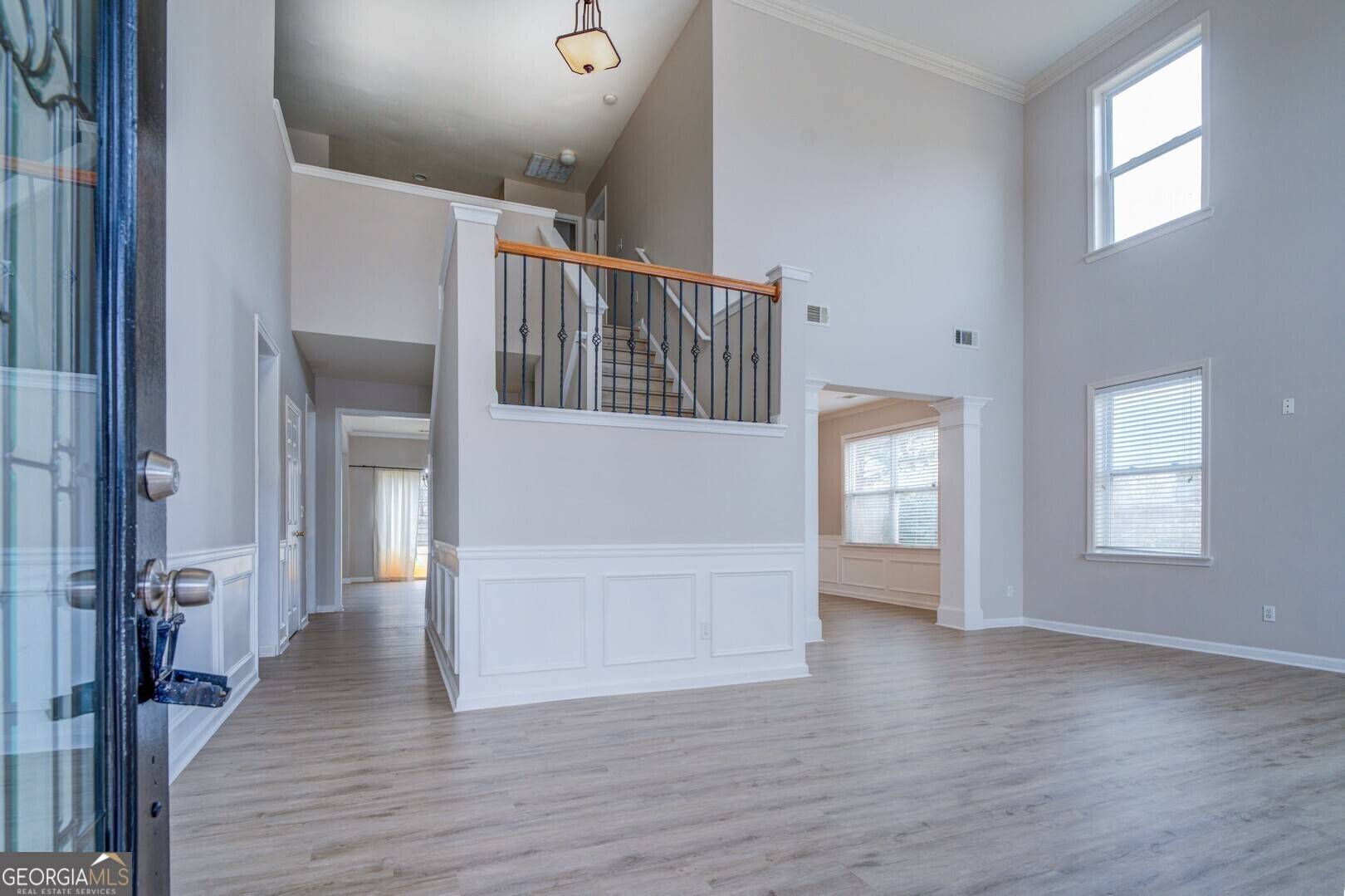$400,000
$399,990
For more information regarding the value of a property, please contact us for a free consultation.
7263 Madison Union City, GA 30291
5 Beds
3 Baths
3,378 SqFt
Key Details
Sold Price $400,000
Property Type Single Family Home
Sub Type Single Family Residence
Listing Status Sold
Purchase Type For Sale
Square Footage 3,378 sqft
Price per Sqft $118
Subdivision Oakley Township
MLS Listing ID 10243636
Sold Date 03/15/24
Style Traditional
Bedrooms 5
Full Baths 3
HOA Fees $600
HOA Y/N Yes
Year Built 2004
Annual Tax Amount $4,751
Tax Year 2022
Lot Size 0.464 Acres
Acres 0.464
Lot Dimensions 20211.84
Property Sub-Type Single Family Residence
Source Georgia MLS 2
Property Description
A little something for everyone! A spacious two-story living room opens to the dining room and then the kitchen kitchen with a center island and space for the family to gather, stained cabinetry, and new appliances. The family room has a fireplace and built-in bookshelves adorning the fireplace. This area opens to the large backyard with fencing. There is a guest room and bath on the main level, 4 bedrooms, and 2 baths upstairs. The Master has a tray ceiling and the bath has a tiled shower and double marble vanity. Double garage, deck, privacy fence. Inside has fresh paint and new flooring. A cul-de-sac lot. Convenience to the Atlanta Airport and the city. Close but still has a small community feel.
Location
State GA
County Fulton
Rooms
Basement None
Dining Room Dining Rm/Living Rm Combo, Separate Room
Interior
Interior Features Tray Ceiling(s), High Ceilings, Double Vanity, Entrance Foyer, Separate Shower, Walk-In Closet(s)
Heating Central
Cooling Ceiling Fan(s), Central Air
Flooring Carpet, Other
Fireplaces Number 1
Fireplaces Type Family Room, Factory Built
Fireplace Yes
Appliance Dishwasher, Oven/Range (Combo)
Laundry In Hall
Exterior
Parking Features Attached, Garage
Garage Spaces 2.0
Fence Back Yard
Community Features Sidewalks, Street Lights
Utilities Available Electricity Available
View Y/N No
Roof Type Composition
Total Parking Spaces 2
Garage Yes
Private Pool No
Building
Lot Description Cul-De-Sac, Level
Faces Use gps
Foundation Slab
Sewer Public Sewer
Water Public
Structure Type Other,Brick
New Construction No
Schools
Elementary Schools Oakley
Middle Schools Bear Creek
High Schools Creekside
Others
HOA Fee Include Other,Swimming
Tax ID 09F120000372178
Special Listing Condition Resale
Read Less
Want to know what your home might be worth? Contact us for a FREE valuation!

Our team is ready to help you sell your home for the highest possible price ASAP

© 2025 Georgia Multiple Listing Service. All Rights Reserved.







