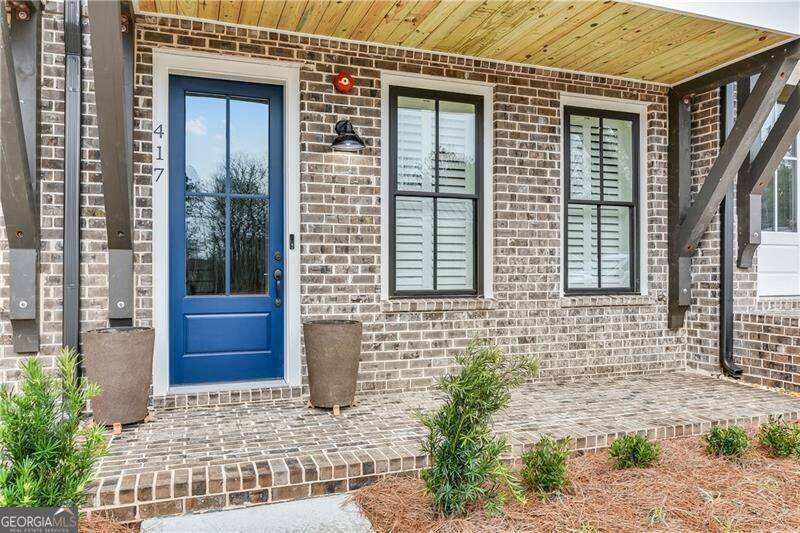$544,900
$544,900
For more information regarding the value of a property, please contact us for a free consultation.
4474 Lemon ST #8A Acworth, GA 30101
3 Beds
3.5 Baths
2,200 SqFt
Key Details
Sold Price $544,900
Property Type Townhouse
Sub Type Townhouse
Listing Status Sold
Purchase Type For Sale
Square Footage 2,200 sqft
Price per Sqft $247
Subdivision The Heritage At Acworth
MLS Listing ID 10220843
Sold Date 12/22/23
Style Brick/Frame,Brick Front,Other
Bedrooms 3
Full Baths 3
Half Baths 1
HOA Fees $275
HOA Y/N Yes
Year Built 2023
Tax Year 2022
Property Sub-Type Townhouse
Source Georgia MLS 2
Property Description
Phase 2 -The Wentworth floorplan by JW Collection. Enjoy 3 levels of luxurious finishes. This bright open floorplan is great for entertaining! These beautiful townhomes feature many upgrades that include 10' ceilings, beautiful hardwood flooring throughout, Chef's Kitchen includes a large island, 42" upper custom cabinetry with soft close, double trash pull outs, quartz countertops and stainless-steel appliances. The great room features a gas fireplace with gas logs and built ins. The large Owner's Suite includes a walk-in closet, Spa like Owner's Bath with floor to ceiling tile shower, frameless shower door, tile flooring and his & her vanities. The spacious secondary bedroom upstairs includes an ensuite with tile flooring and quartz countertops. The finished terrace level includes a drop zone, bedroom/bonus, and full bathroom. Just a short walk to Logan Park, shops, and restaurants in the City of Acworth. Don't Miss Out on this Beautiful luxury townhome neighborhood from the JW Collection, built by John Wieland. John Wieland has been building new homes and neighborhoods with quality and integrity for over 50 years. Award winning Architecture. Quality building at its BEST!
Location
State GA
County Cobb
Rooms
Basement None
Interior
Interior Features Bookcases, Double Vanity, High Ceilings, Tile Bath, Walk-In Closet(s)
Heating Central, Forced Air, Natural Gas, Zoned
Cooling Central Air, Gas, Zoned
Flooring Carpet, Hardwood, Tile
Fireplaces Number 1
Fireplaces Type Factory Built, Family Room, Gas Log, Gas Starter
Fireplace Yes
Appliance Dishwasher, Disposal, Microwave, Oven/Range (Combo), Stainless Steel Appliance(s)
Laundry Other, Upper Level
Exterior
Parking Features Attached, Garage, Garage Door Opener, Guest
Community Features Park, Sidewalks, Street Lights, Near Shopping
Utilities Available Cable Available, Electricity Available, High Speed Internet, Natural Gas Available, Sewer Available, Sewer Connected, Underground Utilities, Water Available
View Y/N Yes
View City
Roof Type Composition
Garage Yes
Private Pool No
Building
Lot Description Level, Other
Faces I-75 -Take exit 278/Acworth -turn right onto Cherokee St. at traffic circle, take the 3rd exit onto School St. Turn right onto Lemon St. For GPS use 4318 Southside Drive Acworth, GA 30101
Foundation Slab
Sewer Public Sewer
Water Public
Structure Type Brick,Other
New Construction Yes
Schools
Elementary Schools Acworth
Middle Schools Barber
High Schools North Cobb
Others
HOA Fee Include Maintenance Structure,Maintenance Grounds,Other,Pest Control
Tax ID 20003103630
Security Features Carbon Monoxide Detector(s),Smoke Detector(s)
Acceptable Financing Cash, Conventional, FHA, VA Loan
Listing Terms Cash, Conventional, FHA, VA Loan
Special Listing Condition New Construction
Read Less
Want to know what your home might be worth? Contact us for a FREE valuation!

Our team is ready to help you sell your home for the highest possible price ASAP

© 2025 Georgia Multiple Listing Service. All Rights Reserved.







