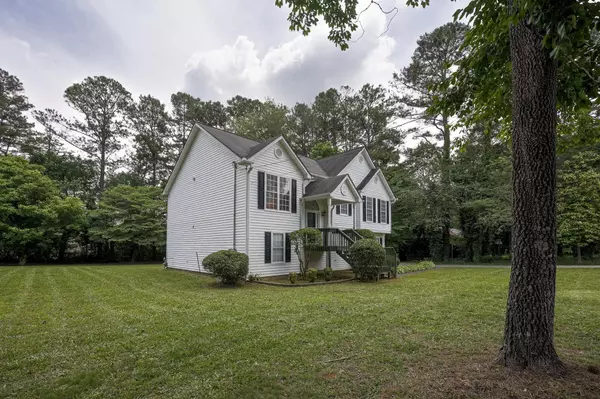Bought with Clarissa Gilmore • League Realty & Associates
$330,000
$330,000
For more information regarding the value of a property, please contact us for a free consultation.
5201 Memorial Ln. LN Powder Springs, GA 30127
3 Beds
2.5 Baths
2,070 SqFt
Key Details
Sold Price $330,000
Property Type Single Family Home
Sub Type Single Family Residence
Listing Status Sold
Purchase Type For Sale
Square Footage 2,070 sqft
Price per Sqft $159
Subdivision Unincorporated
MLS Listing ID 20125628
Sold Date 12/08/23
Style A-frame
Bedrooms 3
Full Baths 2
Half Baths 1
Construction Status Resale
HOA Y/N No
Year Built 1997
Annual Tax Amount $1,454
Tax Year 2022
Lot Size 0.660 Acres
Property Description
UPDATED HOME, NEW INTERIOR PICTURES!! BACK ON THE MARKET AFTER UPDATES MADE & BUYER FINANCING FALL-THROUGH. This well-kept MOVE-IN-READY 3 bedroom, 2.5 baths split level home sits on more than half an acre (.66). This split-level home offers plenty of space for family and visitors: great for multi-generational living. The Main Level of this split-level home features an entry foyer that leads to the large Family Room with a Cozy Marble Wood-Burning Fireplace and ceiling shelves. Separate Dining Room (seats 12 comfortably) with open floor concept to Kitchen and a Large Upper Deck. The Upper Deck provides stair access to the half an acre backyard where you can enjoy hosting family and or building on at a later time. The Kitchen features ample cabinet and counter space. The Master Bedroom located on this floor and includes a sitting area with built in bookshelves and tray ceilings. Main Bathroom includes: his and hers closet, separate double-headed shower, and jetted tub. On the lower level, you’ll find two bedrooms that share the full bath with jetted tub, a nice-sized laundry room and center room to act as gathering space (2nd Living Room). You’ll find access to the recently installed Screened Sunporch, including access to the 2-car garage. The garage was customized by the builder which you can connect a commercial gas stove and refrigerator (mini kitchen set up). The crawlspace area is well lit, has two bookshelves and lots of room for storage. The backyard and side yard are massive; ideal for enjoying outdoor activities with family or a morning cup of coffee in your Screened Sunporch or build a greenhouse. The yard is layered with green thumb’s delight: hostas plants, dogwood tree, pecan tree, magnolia tree, rose bush and much more! Close distance to multiple highways, Publix, Kohl’s, The Home Depot and more! Walking distance to Kroger. No HOA
Location
State GA
County Cobb
Rooms
Basement None
Main Level Bedrooms 1
Interior
Interior Features Bookcases, High Ceilings, Soaking Tub, Separate Shower, Split Foyer
Heating Central
Cooling Ceiling Fan(s), Central Air
Flooring Carpet
Fireplaces Number 1
Fireplaces Type Family Room
Exterior
Garage Attached
Garage Spaces 2.0
Community Features None
Utilities Available Cable Available, Electricity Available, High Speed Internet, Water Available
View City
Roof Type Composition
Building
Story Multi/Split
Foundation Slab
Sewer Septic Tank
Level or Stories Multi/Split
Construction Status Resale
Schools
Elementary Schools Hendricks
Middle Schools Cooper
High Schools Mceachern
Others
Acceptable Financing 1031 Exchange, Cash, Conventional, FHA, VA Loan, USDA Loan
Listing Terms 1031 Exchange, Cash, Conventional, FHA, VA Loan, USDA Loan
Financing FHA
Read Less
Want to know what your home might be worth? Contact us for a FREE valuation!

Our team is ready to help you sell your home for the highest possible price ASAP

© 2024 Georgia Multiple Listing Service. All Rights Reserved.








