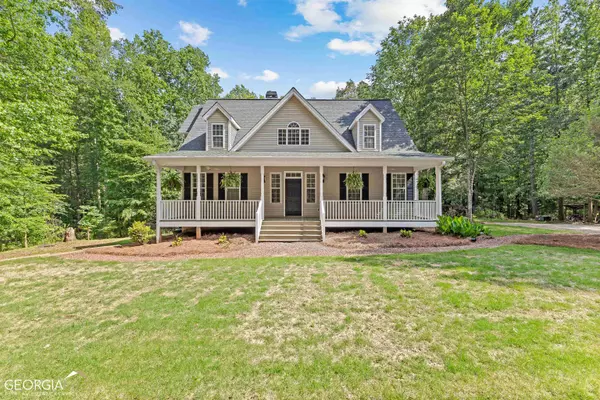Bought with Austin (Clay) Sexton • Southern Realty Group
$625,000
$649,900
3.8%For more information regarding the value of a property, please contact us for a free consultation.
681 Cannon RD Sharpsburg, GA 30277
3 Beds
3.5 Baths
3,440 SqFt
Key Details
Sold Price $625,000
Property Type Single Family Home
Sub Type Single Family Residence
Listing Status Sold
Purchase Type For Sale
Square Footage 3,440 sqft
Price per Sqft $181
Subdivision None
MLS Listing ID 20125280
Sold Date 10/12/23
Style Country/Rustic,Traditional
Bedrooms 3
Full Baths 3
Half Baths 1
Construction Status Resale
HOA Y/N No
Year Built 2002
Annual Tax Amount $4,267
Tax Year 2022
Lot Size 11.560 Acres
Property Description
Drastic Price Improvement! Don't miss out on this one!!! Tranquil setting awaits your presence! Welcome home to this traditional custom home situated on 11.5 acres! Come and enjoy your morning coffee on the oversized rocking chair front porch! The vaulted great room boast the gorgeous stacked stone fireplace with french doors that lead to the covered back porch. An abundance of beautiful hardwood floors are featured through out the main level. The master suite is also located on the main level and features double walk-in closets and your own back deck! Master bath includes double vanity, separate shower, and soaking tub. The formal dining room is perfect for those special family gatherings. The kitchen features, raised panel 42 inch cabinets with breakfast area and a breakfast bar. Upstairs, you will find two oversized bedrooms and a full bath. The finished area in basement would be perfect for recreational activities! There is a full bath that can be utilized after taking a dip in the sparkling 16x32 gunite (saltwater) pool with tanning ledge. Basement also includes workshop and plenty of space for additional storage. Want to bring the livestock? There is a chicken coop in place and ready to go! Love to garden? There are raised garden beds, lots of fruit trees (apple, pear,fig, blueberry) just to name a few! There is a 36x36 poured concrete pad that could be utilized for the future barn, in-law quarters, or detached shop. There is also a creek that runs through the back of the property. Great location with amazing schools! The opportunities are endless with this gem! Call me today to schedule your private showing!
Location
State GA
County Coweta
Rooms
Basement Bath Finished, Concrete, Daylight, Exterior Entry, Finished, Full
Main Level Bedrooms 1
Interior
Interior Features Master On Main Level, Split Bedroom Plan
Heating Electric, Forced Air
Cooling Ceiling Fan(s), Central Air, Zoned
Flooring Hardwood, Carpet
Fireplaces Number 1
Exterior
Garage Kitchen Level, Parking Pad, Side/Rear Entrance
Community Features None
Utilities Available Cable Available, Electricity Available, Phone Available
Roof Type Composition
Building
Story Three Or More
Sewer Septic Tank
Level or Stories Three Or More
Construction Status Resale
Schools
Elementary Schools Poplar Road
Middle Schools East Coweta
High Schools East Coweta
Others
Financing Cash
Read Less
Want to know what your home might be worth? Contact us for a FREE valuation!

Our team is ready to help you sell your home for the highest possible price ASAP

© 2024 Georgia Multiple Listing Service. All Rights Reserved.








