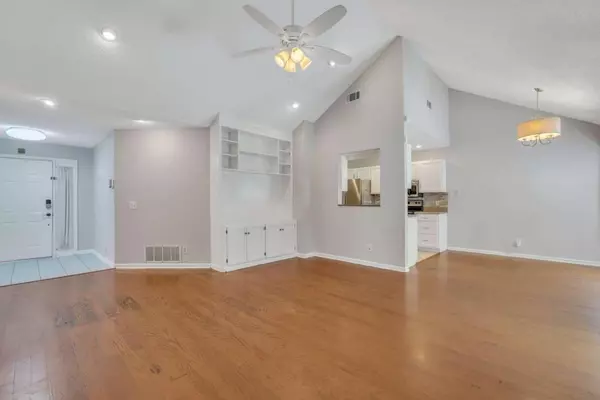Bought with Dewayne Hilliard • Keller Williams Realty
$260,000
$250,000
4.0%For more information regarding the value of a property, please contact us for a free consultation.
205 Sugar Mill DR Savannah, GA 31419
3 Beds
2 Baths
1,224 SqFt
Key Details
Sold Price $260,000
Property Type Single Family Home
Sub Type Single Family Residence
Listing Status Sold
Purchase Type For Sale
Square Footage 1,224 sqft
Price per Sqft $212
Subdivision Sugar Mill
MLS Listing ID 10201575
Sold Date 09/29/23
Style Ranch
Bedrooms 3
Full Baths 2
Construction Status Resale
HOA Fees $468
HOA Y/N Yes
Year Built 1992
Annual Tax Amount $1,914
Tax Year 2022
Lot Size 9,147 Sqft
Property Description
Spacious 3 Bedroom 2 Bath Ranch Home in Desirable Georgetown! Minutes to All The Shopping, Restaurants, And Conveniences The South Side Of Savannah Offers! Be In Historic Downtown Savannah In 20 Minutes! Step Into The Tiled Foyer! View Beautiful Wood Floors in Living Room And Dining Area! Living Room Has Vaulted Ceiling! Custom Built Ins in The Living Room with Plenty of Open Space and More Cabinets! Tile in Kitchen and Baths! Sunny Bay Window in Your Breakfast Area! Opening Over Kitchen Sink Allows You To Converse With Family While Cooking! Stainless Steel Appliances Include Microwave, Disposal, Fridge, Dishwasher and Stove! Primary Bedroom is Spacious With Vaulted Ceiling, Natural Light Beams In. Primary Bathroom has Double Vanities, Separate Shower & Tub! Wood Deck! 2 Car Garage! Priced to Sell As Is
Location
State GA
County Chatham
Rooms
Basement None
Main Level Bedrooms 3
Interior
Interior Features Bookcases, Double Vanity, Pulldown Attic Stairs, Separate Shower, Vaulted Ceiling(s)
Heating Central, Electric
Cooling Ceiling Fan(s), Central Air, Electric
Flooring Hardwood, Tile
Exterior
Garage Attached, Garage, Garage Door Opener
Garage Spaces 2.0
Community Features Clubhouse, Fitness Center, Playground, Pool
Utilities Available Underground Utilities
Roof Type Composition
Building
Story One
Foundation Slab
Sewer Public Sewer
Level or Stories One
Construction Status Resale
Schools
Elementary Schools Other
Middle Schools Other
High Schools Other
Others
Acceptable Financing Cash, Conventional, FHA, VA Loan
Listing Terms Cash, Conventional, FHA, VA Loan
Financing Conventional
Read Less
Want to know what your home might be worth? Contact us for a FREE valuation!

Our team is ready to help you sell your home for the highest possible price ASAP

© 2024 Georgia Multiple Listing Service. All Rights Reserved.








