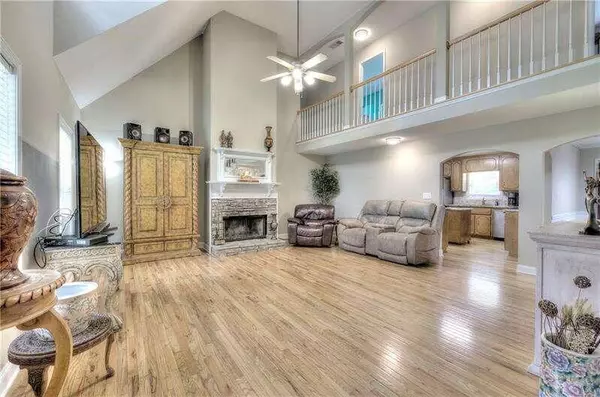Bought with Dzenana Vrazalica-Gavran • Heartland Real Estate
$525,000
$525,000
For more information regarding the value of a property, please contact us for a free consultation.
150 Sable Trace TRL Acworth, GA 30102
4 Beds
3.5 Baths
2,925 SqFt
Key Details
Sold Price $525,000
Property Type Single Family Home
Sub Type Single Family Residence
Listing Status Sold
Purchase Type For Sale
Square Footage 2,925 sqft
Price per Sqft $179
Subdivision Sable Trace
MLS Listing ID 10183132
Sold Date 09/19/23
Style Traditional
Bedrooms 4
Full Baths 3
Half Baths 1
Construction Status Resale
HOA Y/N No
Year Built 2003
Annual Tax Amount $973
Tax Year 2022
Lot Size 0.530 Acres
Property Description
Welcome Home, to one of the largest floor plans in the neighborhood! This freshly painted 4BR/3.5BA has everything you need and more. Enter into the vaulted great room with hardwood floors, and a stone front wood-burning fireplace, with a decorative over-mantle mirror! Step into the kitchen and you'll find tons of cabinetry for storage, stone counters throughout, SS appliances, gas range, dishwasher, microwave, and rolling islands for your Chef's convenience. And you can easily bring your groceries straight in to the kitchen from the garage entry. A separate dining room with classic Judge's Panel wainscoting and crown moldings, and direct access to the covered & screened rear deck. The over-sized Owner's Suite with the gleaming hardwood floors can accommodate the largest of your furnishings. Heading towards the Owner's Bath you'll find double walk-in closets, and gorgeous tilework on the surrounding walls and floor, a separate shower, whirlpool tub, and separate vanities for the couple! Venture to the upper level, on the right you'll find the Huge bedroom #2 / multi-purpose area. Down the hall you can view the great room from over the railing, and you have bedroom #3, then the upper level full bathroom #2 with the similar layout as the owner's bath... large separate shower, a garden tub, vanity and tile floor. This bathroom also adjoins and can be accessed through bedroom #4. Bedroom #4 is also Huge with plenty of light through the dormer and side windows. A few steps down to the terrace level and you'll find to the right, a paneled room with a full wall of built-in shelving, that makes for a perfect office area. The potential game room on the left, then on to the expansive area, ready to be set up for a kitchen / family or a teen/in-law guest area, is just awaiting your final design touches. Also, a full bath, plenty of storage areas down here as well, and access to the lower deck / stone patio. Now let's head outside, onto the deck from the dining room. This covered and screened area, is a perfect spot for your morning or evening beverage or al-fresco meal, overlooking the backyard. You also have a grilling deck for your BBQ's, and stairs leading down to the yard. Behind the fence and trees of the rear yard area is a creek that meanders downstream. A 2nd driveway along the right side of the home leads you to the rear paved circular area, and is a perfect spot for parking your extra vehicles, or your boat or RV. All this with a full-length rocking-chair front porch, lush landscaping, and NO HOA... what more can you ask for! Let's make this a Win-Win for All this Summer!
Location
State GA
County Cherokee
Rooms
Basement Bath Finished, Daylight, Interior Entry, Exterior Entry, Finished
Main Level Bedrooms 1
Interior
Interior Features Double Vanity, Pulldown Attic Stairs, Rear Stairs, Walk-In Closet(s), Master On Main Level
Heating Natural Gas, Central, Heat Pump, Zoned
Cooling Ceiling Fan(s), Central Air, Heat Pump, Zoned
Flooring Hardwood, Tile
Fireplaces Number 1
Fireplaces Type Factory Built
Exterior
Exterior Feature Other
Garage Attached, Garage Door Opener, Garage, Kitchen Level, RV/Boat Parking
Fence Fenced, Back Yard, Chain Link, Wood
Community Features Street Lights
Utilities Available Underground Utilities, Cable Available, Electricity Available, High Speed Internet, Natural Gas Available, Phone Available, Sewer Available, Water Available
Waterfront Description Creek
Roof Type Composition
Building
Story Two
Sewer Public Sewer
Level or Stories Two
Structure Type Other
Construction Status Resale
Schools
Elementary Schools Oak Grove
Middle Schools Booth
High Schools Etowah
Others
Financing Conventional
Read Less
Want to know what your home might be worth? Contact us for a FREE valuation!

Our team is ready to help you sell your home for the highest possible price ASAP

© 2024 Georgia Multiple Listing Service. All Rights Reserved.








