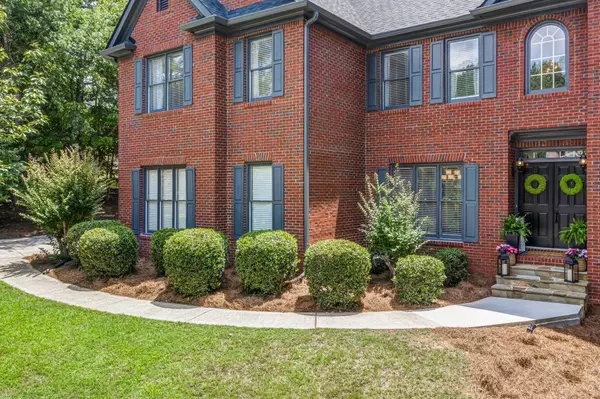Bought with Mona ElGomayel • Keller Williams Chattahoochee
$745,000
$735,000
1.4%For more information regarding the value of a property, please contact us for a free consultation.
464 Glencastle DR Suwanee, GA 30024
5 Beds
4.5 Baths
3,378 SqFt
Key Details
Sold Price $745,000
Property Type Single Family Home
Sub Type Single Family Residence
Listing Status Sold
Purchase Type For Sale
Square Footage 3,378 sqft
Price per Sqft $220
Subdivision Highlands At Bridgegate
MLS Listing ID 20134865
Sold Date 08/21/23
Style Brick 3 Side,Traditional
Bedrooms 5
Full Baths 4
Half Baths 1
Construction Status Resale
HOA Fees $850
HOA Y/N Yes
Year Built 1996
Annual Tax Amount $6,294
Tax Year 2022
Lot Size 0.520 Acres
Property Description
NEW PRICE IMPROVEMENT - BELOW APPRAISED VALUE! Owners paid for professional appraisal and have this fabulous home priced to sell! This turn-key, spectacular 3-sided brick home in the highly sought after North Gwinnett cluster, has a BRAND NEW ROOF, gutters and downspouts, plus 2 BRAND NEW HVAC units, and finally a gorgeous, custom, pebble stone pool that is visible from the dramatic wall of windows seen the moment your friends and family enter the front door! Walk to Riverside Elementary School or wander through a beautiful trail walk at Settles Bridge Park, all without ever getting in your car. Walk to Riverside Elementary School or wander through a beautiful trail walk at Settles Bridge Park, all without ever getting in your car. Plenty of space for families in this 5 bedroom, 4.5 bath home on over half an acre, elevated, private, cul-de-sac lot! Warm natural walls and trim along with stone accents inside and out, allow you to create your own palate of individual decor throughout. The entire home has upgraded lighting and hardware throughout. Chef’s Kitchen boasts updated granite counter tops and fixtures, natural stone backsplash and high-end stainless steel appliances. A bedroom with ensuite bath on the main floor opens to a cozy screened porch topped with a stunning teak ceiling and custom slate floor. Upstairs you will find the spacious oversized owner’s suite that has a deep trey ceiling, sitting area and built in desk area perfect for your home office. The full daylight, unfinished basement is already stubbed for a bath and has plenty of storage OR is ready for your finishing to create another level of living! The pool and backyard are surrounded by a 6-foot cedar privacy fence and islands of mature ivy and rose bushes are throughout the private and quiet space. Nice side-entry double garage and walk-through door and a spacious driveway are ready for all your family and friends to visit! Community tennis courts and pool are wonderful for meeting your new neighbors in Highlands at Bridgegate.
Location
State GA
County Gwinnett
Rooms
Basement Bath/Stubbed, Daylight, Exterior Entry, Unfinished
Main Level Bedrooms 1
Interior
Interior Features Two Story Foyer
Heating Forced Air
Cooling Central Air
Flooring Hardwood, Tile, Carpet
Fireplaces Number 1
Exterior
Garage Garage Door Opener, Garage
Garage Spaces 4.0
Fence Back Yard, Wood
Pool In Ground
Community Features Clubhouse, Walk To Schools
Utilities Available Natural Gas Available
View City
Roof Type Composition
Building
Story Three Or More
Sewer Public Sewer
Level or Stories Three Or More
Construction Status Resale
Schools
Elementary Schools Riverside
Middle Schools North Gwinnett
High Schools North Gwinnett
Others
Financing Conventional
Read Less
Want to know what your home might be worth? Contact us for a FREE valuation!

Our team is ready to help you sell your home for the highest possible price ASAP

© 2024 Georgia Multiple Listing Service. All Rights Reserved.








