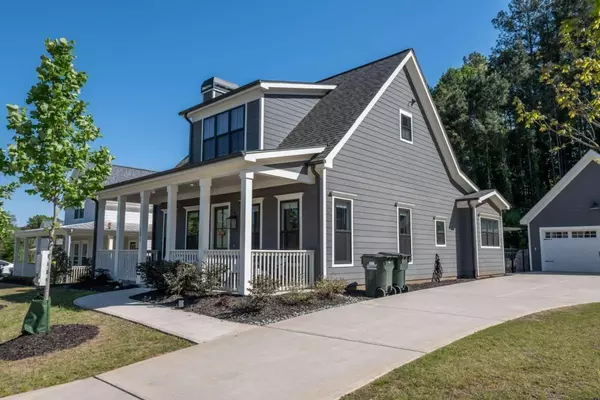Bought with Celeina R. Houston • Bella Realty Group, Inc.
$610,000
$625,000
2.4%For more information regarding the value of a property, please contact us for a free consultation.
151 Steepleview DR Athens, GA 30606
3 Beds
2.5 Baths
2,377 SqFt
Key Details
Sold Price $610,000
Property Type Single Family Home
Sub Type Single Family Residence
Listing Status Sold
Purchase Type For Sale
Square Footage 2,377 sqft
Price per Sqft $256
Subdivision Glenview
MLS Listing ID 10179078
Sold Date 08/18/23
Style Craftsman
Bedrooms 3
Full Baths 2
Half Baths 1
Construction Status Resale
HOA Fees $600
HOA Y/N Yes
Year Built 2019
Annual Tax Amount $6,157
Tax Year 2022
Lot Size 0.273 Acres
Property Description
Five Points smart home listing! This cozy home is located minutes from the heart of Five Points and features all the modern amenities. As you walk up to the large front porch that offers shade all day, you will notice the large front and side windows that light up the open concept floor plan. Walking through the front door will make you feel right at home when you see the beautiful hardwood floors that run throughout the main level and the 10 ft ceilings. The living room features a large fireplace and white, oak built-in cabinets. Looking over towards the kitchen you will see the Waters Edge Kitchens custom island, stainless steel Kitchen Aid appliances, tiled back splash, gas stove, separate wet bar and custom cabinets. As you walk through the kitchen you will be surprised to see a full custom coffee bar to your left with another tiled backsplash and storage space. To your right there is a wonderfully sized sunroom. Outside you will find a flagstone patio overlooking the fenced in yard and a detached 2 car garage. The master suite is located on the main level and features spacious closets, a large master bathroom with double vanities, tiled shower with glass doors and a huge soaking tub. The main level also features a discreetly located powder room. Walking up the oak staircase to the upstairs you will find 2 large bedrooms that are connected by a Jack and Jill bathroom that features custom tile and quartz countertops. There are also tons of storage options upstairs. Glenview is a conveniently located neighborhood, perfect for anyone wanting to be close to everything Athens, GA has to offer while also wanting all the modern amenities of an upscale neighborhood. Glenview offers a huge neighborhood pool, a 4300 sqft. clubhouse with TVs and 2 gyms, a card room, billiard room, kitchen, large bathrooms, WIFI and more. The neighborhood also features a dog park, hiking trails and a community timber framed pavilion with sweeping views of Athens, GA. This home truly has it all! It will not last long. Schedule your tour today!
Location
State GA
County Clarke
Rooms
Basement None
Main Level Bedrooms 1
Interior
Interior Features High Ceilings, Wet Bar, Master On Main Level
Heating Central
Cooling Electric
Flooring Hardwood, Tile, Carpet
Fireplaces Number 1
Fireplaces Type Family Room
Exterior
Exterior Feature Sprinkler System
Garage Garage Door Opener, Detached, Garage
Garage Spaces 4.0
Community Features Sidewalks, Street Lights
Utilities Available Underground Utilities, Cable Available
Roof Type Composition
Building
Story Two
Foundation Slab
Sewer Public Sewer
Level or Stories Two
Structure Type Sprinkler System
Construction Status Resale
Schools
Elementary Schools Timothy
Middle Schools Clarke
High Schools Clarke Central
Others
Financing Cash
Read Less
Want to know what your home might be worth? Contact us for a FREE valuation!

Our team is ready to help you sell your home for the highest possible price ASAP

© 2024 Georgia Multiple Listing Service. All Rights Reserved.








