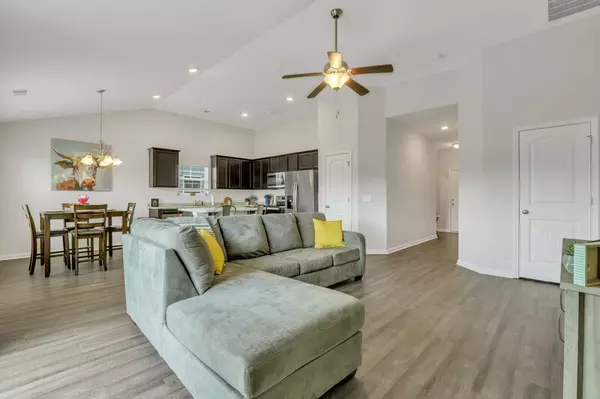Bought with Diann Scott • Scott Realty Professionals LLC
$305,000
$312,500
2.4%For more information regarding the value of a property, please contact us for a free consultation.
101 Dunnoman DR Savannah, GA 31419
3 Beds
2 Baths
1,466 SqFt
Key Details
Sold Price $305,000
Property Type Single Family Home
Sub Type Single Family Residence
Listing Status Sold
Purchase Type For Sale
Square Footage 1,466 sqft
Price per Sqft $208
Subdivision Bradley Pointe South
MLS Listing ID 10182430
Sold Date 08/15/23
Style Ranch
Bedrooms 3
Full Baths 2
Construction Status Resale
HOA Fees $450
HOA Y/N Yes
Year Built 2021
Annual Tax Amount $3,315
Tax Year 2022
Lot Size 5,837 Sqft
Property Description
Enjoy the best of modern living in this stunning 3 bedroom, 2 bathroom home. Step inside and be amazed by the open concept kitchen and living area, perfect for entertaining guests and spending quality time with loved ones. The kitchen features a spacious island, providing additional counter space and storage, making meal prep a breeze. The living area is filled with natural light, creating a bright, inviting atmosphere for relaxation and making memories. Split floor plan offers privacy, with the owners' suite off the living area, complete with a huge walk-in closet and private bathroom. Two additional bedrooms provide plenty of space for a growing family or guests. The attached 2-car garage offers convenience and ample storage space. Outside, the fully fenced backyard is perfect for outdoor activities and provides a safe space for children and pets to enjoy. Amenities include a clubhouse, pool, and playground. Don't miss out - schedule a showing today!
Location
State GA
County Chatham
Rooms
Basement None
Main Level Bedrooms 3
Interior
Interior Features Pulldown Attic Stairs, Roommate Plan, Soaking Tub, Split Bedroom Plan, Walk-In Closet(s)
Heating Central
Cooling Central Air
Flooring Carpet, Vinyl
Exterior
Garage Attached, Garage, Garage Door Opener
Community Features Clubhouse, Fitness Center, Playground, Pool, Sidewalks, Street Lights, Tennis Court(s)
Utilities Available Cable Available, Electricity Available, High Speed Internet, Phone Available, Sewer Connected, Water Available
Roof Type Slate
Building
Story One
Sewer Public Sewer
Level or Stories One
Construction Status Resale
Schools
Elementary Schools Southwest
Middle Schools Southwest
High Schools Windsor Forest
Read Less
Want to know what your home might be worth? Contact us for a FREE valuation!

Our team is ready to help you sell your home for the highest possible price ASAP

© 2024 Georgia Multiple Listing Service. All Rights Reserved.








