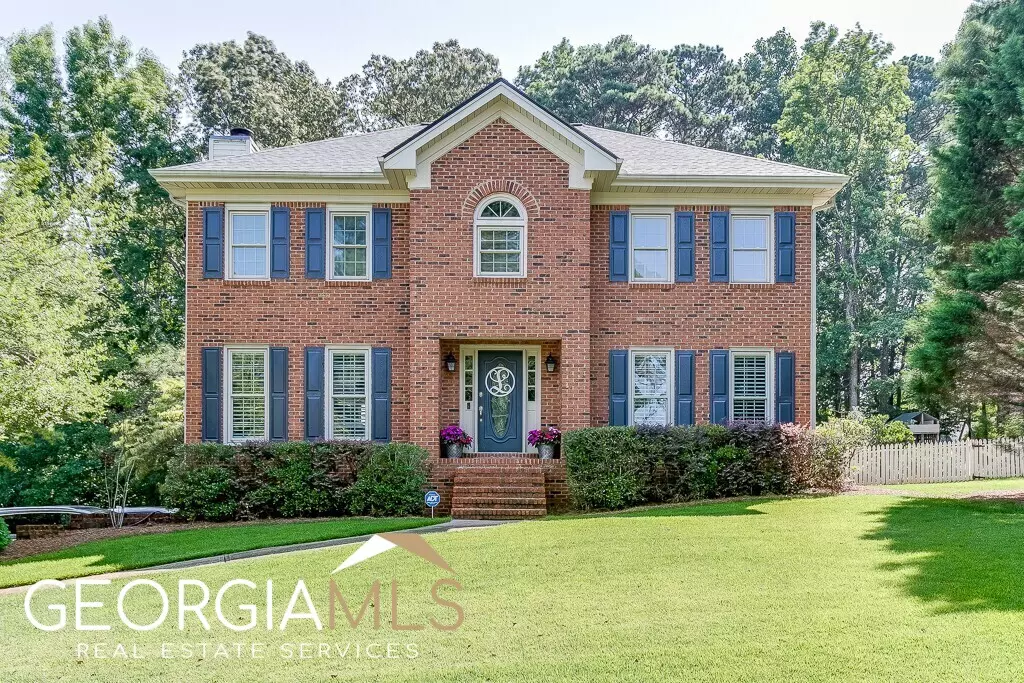Bought with Non-Mls Salesperson • Non-Mls Company
$521,000
$509,900
2.2%For more information regarding the value of a property, please contact us for a free consultation.
1426 Maple Ridge DR Suwanee, GA 30024
4 Beds
2.5 Baths
2,252 SqFt
Key Details
Sold Price $521,000
Property Type Single Family Home
Sub Type Single Family Residence
Listing Status Sold
Purchase Type For Sale
Square Footage 2,252 sqft
Price per Sqft $231
Subdivision Maple Ridge
MLS Listing ID 10178506
Sold Date 08/11/23
Style Brick Front,Colonial,Traditional
Bedrooms 4
Full Baths 2
Half Baths 1
Construction Status Resale
HOA Fees $400
HOA Y/N Yes
Year Built 1985
Annual Tax Amount $4,039
Tax Year 2022
Lot Size 0.420 Acres
Property Description
Here is your chance! This one owner, very well-maintained home in sought after Maple Ridge community with swim &tennis is now available & located in the Peachtree Ridge school district, close to Suwanee Town Center, tons of shopping, restaurants, and parks. Brick front home on full basement has 4 bedrooms & 2 full bathrooms. There is a tiled half bath for guests on the main level. Hardwood flooring on main level, stairway & upstairs hallway. Kitchen has tiled flooring w/tons of cabinetry & countertops, double ovens, built-in microwave, beautifully appointed stone backsplash, eat-in breakfast area with bay window & access to the oversized rear deck for ease of grilling out & entertaining! There is a separate dining room with tons of light & wainscotting. Step into a massive great room with built-in, lighted book shelving, stacked stone gas starter fireplace and access to the rear deck. Laundry room is on main level. Upstairs oversized owner's suite has 2 separate walk-in closets; private bath has separate soaker tub & tiled shower, dual sinks, and tiled flooring. Three additional bedrooms with ample closet space & full bathroom upstairs. Drive under full basement has tons of storage plus workshop! Don't miss the private clothing closet in the attic! Step into the very private, fenced rear yard that is meticulously maintained with beautiful landscaping, level & private, spacious deck for grilling, separate stone patio for morning coffee and a storage building. You don't want to miss this one!
Location
State GA
County Gwinnett
Rooms
Basement Interior Entry, Exterior Entry, Full
Interior
Interior Features Bookcases, Pulldown Attic Stairs, Separate Shower, Tile Bath, Walk-In Closet(s), Split Bedroom Plan
Heating Central, Forced Air, Zoned
Cooling Ceiling Fan(s), Central Air, Zoned
Flooring Hardwood, Tile, Carpet
Fireplaces Number 1
Fireplaces Type Family Room
Exterior
Exterior Feature Garden
Garage Attached, Basement, Garage, Side/Rear Entrance
Fence Fenced, Back Yard, Chain Link
Community Features Playground, Pool, Street Lights, Tennis Court(s), Walk To Schools, Walk To Shopping
Utilities Available Electricity Available, Natural Gas Available
Roof Type Composition
Building
Story Three Or More
Sewer Septic Tank
Level or Stories Three Or More
Structure Type Garden
Construction Status Resale
Schools
Elementary Schools Parsons
Middle Schools Richard Hull
High Schools Peachtree Ridge
Others
Acceptable Financing Cash, Conventional, FHA, VA Loan
Listing Terms Cash, Conventional, FHA, VA Loan
Financing Conventional
Read Less
Want to know what your home might be worth? Contact us for a FREE valuation!

Our team is ready to help you sell your home for the highest possible price ASAP

© 2024 Georgia Multiple Listing Service. All Rights Reserved.








