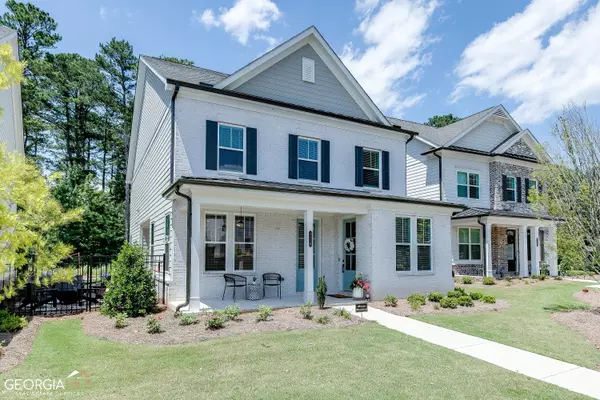Bought with Yang Sook Kwon • Perfect Source Realty
$620,000
$609,900
1.7%For more information regarding the value of a property, please contact us for a free consultation.
1119 Bennett Creek Overlook Suwanee, GA 30024
3 Beds
2.5 Baths
2,602 SqFt
Key Details
Sold Price $620,000
Property Type Single Family Home
Sub Type Single Family Residence
Listing Status Sold
Purchase Type For Sale
Square Footage 2,602 sqft
Price per Sqft $238
Subdivision Ellington
MLS Listing ID 10175817
Sold Date 08/03/23
Style Brick Front,Contemporary,Craftsman
Bedrooms 3
Full Baths 2
Half Baths 1
Construction Status Resale
HOA Fees $1,980
HOA Y/N Yes
Year Built 2021
Annual Tax Amount $4,824
Tax Year 2022
Lot Size 6,098 Sqft
Property Description
Don't miss this terrific opportunity for a nearly new Suwanee home in a gated entrance community! This modern open concept floorplan includes a large kitchen with plenty of white cabinetry, painted island with serving bar, quartz countertops, separate gas cooktop with exposed hood and tiled splash to the ceiling, built-in wall oven and microwave, pantry and recessed lighting. Large family room with loads of natural daylight. Additional office/exercise room on main level. Powder room and a large storage closet off the rear garage hallway. Hardwood floors on the entire main level, stairs treads and upstairs hallway. Upstairs master suite w/ walk-in closet. Master bath with his & her vanities, tiled floor, free-standing tub, large herringbone tiled shower w/ frameless door, rain-head, hand-held sprayer and bench seat plus a 2nd walk-in closet. Two additional spacious secondary bedrooms with shared bath that features dual vanities and tiled floor. Upstairs laundry room. The outdoor entertaining space features a side covered porch with an extended patio that views the fire-pit area as well as the newly installed artificial turf rear yard which creates a larger more useable yard within the level fenced courtyard area. Numerous features include a rear-entry garage, useable front porch with metal roof, irrigation system, HOA fee covered yard maintenance and so much more. Ellington is a conveniently located community w/ great amenities including a gated entrance, pool, playground, several pocket parks, a direct walking path to Peachtree Ridge Park as well as the additional nearby parks, walking trails and of course the terrific proximity to Suwanee Town Center, restaurants and attractions. Terrific location and schools!
Location
State GA
County Gwinnett
Rooms
Basement None
Interior
Interior Features High Ceilings, Double Vanity, Soaking Tub, Pulldown Attic Stairs, Separate Shower, Tile Bath, Walk-In Closet(s)
Heating Natural Gas, Forced Air, Zoned
Cooling Electric, Ceiling Fan(s), Central Air, Zoned
Flooring Hardwood, Tile, Carpet
Exterior
Garage Attached, Garage Door Opener, Garage, Side/Rear Entrance
Fence Fenced, Back Yard, Other
Community Features Gated, Park, Pool, Sidewalks, Street Lights, Walk To Schools
Utilities Available Underground Utilities, Cable Available, Sewer Connected, Electricity Available, High Speed Internet, Natural Gas Available, Phone Available, Water Available
Roof Type Composition,Metal
Building
Story Two
Foundation Slab
Sewer Public Sewer
Level or Stories Two
Construction Status Resale
Schools
Elementary Schools Parsons
Middle Schools Richard Hull
High Schools Peachtree Ridge
Others
Acceptable Financing Cash, Conventional, FHA, VA Loan
Listing Terms Cash, Conventional, FHA, VA Loan
Financing Conventional
Read Less
Want to know what your home might be worth? Contact us for a FREE valuation!

Our team is ready to help you sell your home for the highest possible price ASAP

© 2024 Georgia Multiple Listing Service. All Rights Reserved.








