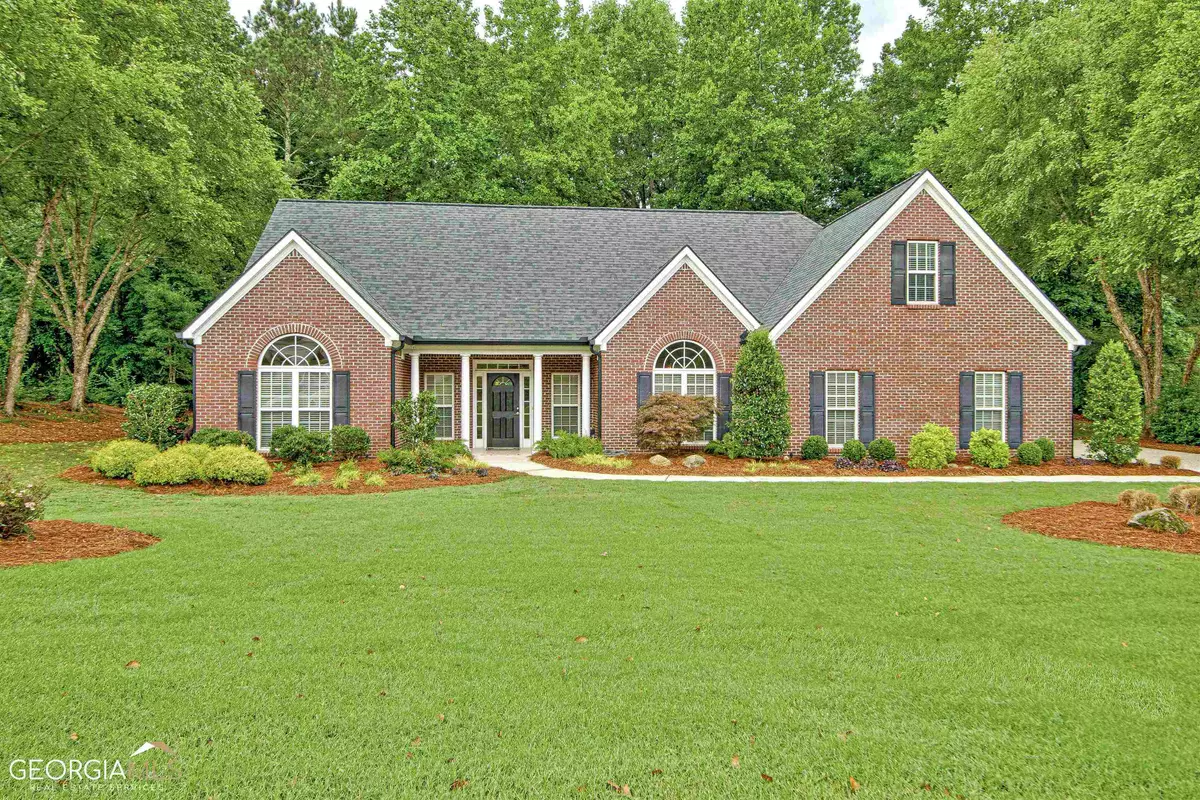Bought with Sarah S. Kim • Fathom Realty GA, LLC
$522,000
$525,000
0.6%For more information regarding the value of a property, please contact us for a free consultation.
115 Jacksons Valley Sharpsburg, GA 30277
4 Beds
3 Baths
2,510 SqFt
Key Details
Sold Price $522,000
Property Type Single Family Home
Sub Type Single Family Residence
Listing Status Sold
Purchase Type For Sale
Square Footage 2,510 sqft
Price per Sqft $207
Subdivision Leesburg Plantation
MLS Listing ID 20129528
Sold Date 07/26/23
Style Traditional
Bedrooms 4
Full Baths 3
Construction Status Resale
HOA Y/N No
Year Built 2000
Annual Tax Amount $3,556
Tax Year 2022
Lot Size 0.760 Acres
Property Description
*Back on Market at no fault to the Seller* Enter through the front porch into this stunning, move in ready home! The foyer welcomes you into the rest of the open living space. Vaulted ceilings and a cozy fireplace accent the spacious family room. Continue on into the eat-in kitchen which features a large breakfast nook, island seating, ample cabinet space, granite countertops and stainless steel appliances. The custom stone backspace and pendant lighting warm the entire space up and the large window opens the room up to views of the beautiful backyard. Off of the kitchen you will also find a separate dining room with accent molding, perfect for a large dining table, home office or children's play area! Down the hall, you will find the laundry closet, conveniently located next to the master suite. The master suite has tray ceilings, plush carpet and a large walk in closet. Attached is the master bathroom which features a large, custom tile shower, stunning clawfoot tub and spacious double vanity with ample storage space. Upstairs, you will find a large 4th bedroom, which could serve as a bonus room, office or many other possibilities, with an attached full bathroom with shower. Back down stairs and across the house, you will find 2 secondary bedrooms that share an updated hall bathroom with custom tile tub surround and large custom vanity. In the garage, there is room for your vehicle PLUS custom cabinetry for organization! Outside, the yard is immaculately kept and landscaping is pristine. You will also find a spacious backyard with a flat, grassy area and custom, extended stone patio all backed up onto a row of trees for peace and privacy. Schedule your showing TODAY for this stunning home!
Location
State GA
County Coweta
Rooms
Basement None
Main Level Bedrooms 3
Interior
Interior Features Tray Ceiling(s), Double Vanity, Soaking Tub, Pulldown Attic Stairs, Separate Shower, Tile Bath, Walk-In Closet(s), Master On Main Level
Heating Central
Cooling Ceiling Fan(s), Central Air
Flooring Hardwood, Tile, Carpet
Fireplaces Number 1
Fireplaces Type Factory Built
Exterior
Garage Attached, Garage, Kitchen Level
Garage Spaces 3.0
Community Features None
Utilities Available None
Roof Type Composition
Building
Story One and One Half
Foundation Slab
Sewer Septic Tank
Level or Stories One and One Half
Construction Status Resale
Schools
Elementary Schools Willis Road
Middle Schools Lee
High Schools East Coweta
Others
Financing Cash
Read Less
Want to know what your home might be worth? Contact us for a FREE valuation!

Our team is ready to help you sell your home for the highest possible price ASAP

© 2024 Georgia Multiple Listing Service. All Rights Reserved.








