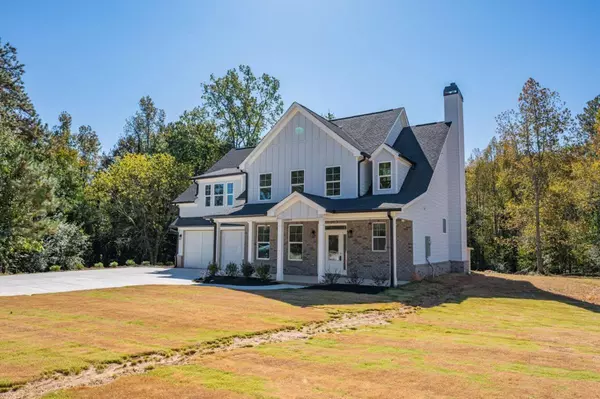Bought with Non-Mls Salesperson • Non-Mls Company
$500,000
$499,000
0.2%For more information regarding the value of a property, please contact us for a free consultation.
387 Oglesby Bridge RD Powder Springs, GA 30094
4 Beds
3.5 Baths
2.43 Acres Lot
Key Details
Sold Price $500,000
Property Type Single Family Home
Sub Type Single Family Residence
Listing Status Sold
Purchase Type For Sale
MLS Listing ID 10174046
Sold Date 07/27/23
Style Brick Front,Craftsman,Traditional
Bedrooms 4
Full Baths 3
Half Baths 1
Construction Status Resale
HOA Y/N No
Year Built 2022
Annual Tax Amount $591
Tax Year 2021
Lot Size 2.430 Acres
Property Description
Up to $20,000 any way YOU want it. New Construction Alert!!! Welcome to your Custom built home in Conyers! Gorgeous two-story home NOT in a subdivision on over 2.4 acres. This home features an open concept floor plan perfect for entertaining. Don't worry about using one of the bedrooms for an office - you have a flex space on the main pass the mud room. The kitchen has upgraded granite countertops that overlooks a large family room with 10 ft. coffered ceilings. Enjoy your meal in the adjacent breakfast room. Upstairs you'll find a huge primary suite with dual vanities, a soakers tub, rimless shower and large walk-in closet. For your royal guess they have their own suite with a private bath. Your other two bedrooms have a jack-n-jill bath. All the secondary bedrooms can accommodate a queen size bed.
Location
State GA
County Rockdale
Rooms
Basement None
Interior
Interior Features High Ceilings, Double Vanity, Soaking Tub, Pulldown Attic Stairs, Separate Shower, Tile Bath, Walk-In Closet(s), Split Bedroom Plan
Heating Natural Gas, Central
Cooling Ceiling Fan(s), Central Air
Flooring Hardwood, Tile, Carpet, Sustainable
Fireplaces Number 1
Fireplaces Type Family Room, Factory Built, Gas Log
Exterior
Garage Attached, Detached, Garage, Kitchen Level, Storage
Garage Spaces 2.0
Community Features Street Lights, Walk To Schools, Walk To Shopping
Utilities Available Underground Utilities, Phone Available, Sewer Available, Water Available
Roof Type Composition
Building
Story Two
Foundation Slab
Sewer Septic Tank
Level or Stories Two
Construction Status Resale
Schools
Elementary Schools Barksdale
Middle Schools Gen Ray Davis
High Schools Salem
Others
Acceptable Financing Cash, Conventional, FHA, VA Loan
Listing Terms Cash, Conventional, FHA, VA Loan
Financing Conventional
Read Less
Want to know what your home might be worth? Contact us for a FREE valuation!

Our team is ready to help you sell your home for the highest possible price ASAP

© 2024 Georgia Multiple Listing Service. All Rights Reserved.








