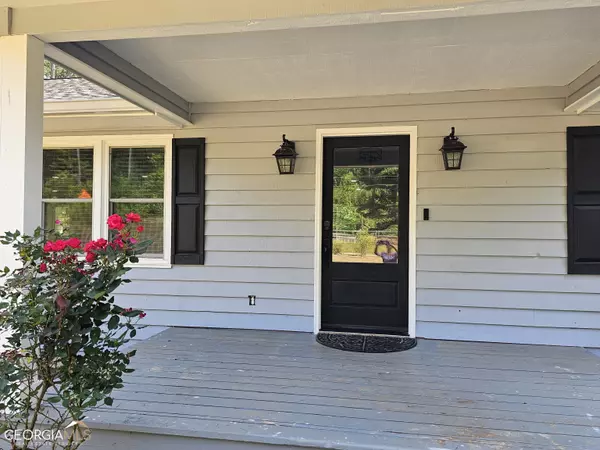Bought with Lisa Rine • Local Realty
$499,500
$489,000
2.1%For more information regarding the value of a property, please contact us for a free consultation.
5875 Fords RD NW Acworth, GA 30101
6 Beds
2.5 Baths
5,188 SqFt
Key Details
Sold Price $499,500
Property Type Single Family Home
Sub Type Single Family Residence
Listing Status Sold
Purchase Type For Sale
Square Footage 5,188 sqft
Price per Sqft $96
Subdivision None
MLS Listing ID 10167486
Sold Date 07/14/23
Style Ranch
Bedrooms 6
Full Baths 2
Half Baths 1
Construction Status Resale
HOA Y/N No
Year Built 1980
Annual Tax Amount $3,191
Tax Year 2023
Lot Size 1.200 Acres
Property Description
Remodeled ranch on full finished walk out basement with separate kitchen for in-law suite in Harrison High school district. 4 bedroom, 2 full baths on the main floor with eight inch wide hardwood floors with rubio monocoat hardwax oil finish. Remodeled upstairs kitchen with beautiful expansive island with quartz countertops and separate serving area and farmhouse sink. Farmhouse sink and faux beams throughout the open floor plan. Covered back porch along back of home. Newer roof, HVAC, new windows, solid wood floors on main living area, LED lighting throughout the home. Too many upgrades to list. The fully finished walkout basement has 2 additional large bedrooms and an office with sound proofing insulation, and full kitchen. Walk out of the basement to a covered patio and gaze upon the large "L" shaped 40x20x26 salt pool. Expansive concrete for entertaining. Basement has luxury vinyl flooring throughout that has extra padding for warmth and durability. No HOA.
Location
State GA
County Cobb
Rooms
Basement Daylight, Exterior Entry, Finished, Full, Interior Entry
Main Level Bedrooms 4
Interior
Interior Features Double Vanity, In-Law Floorplan, Master On Main Level, Pulldown Attic Stairs, Walk-In Closet(s)
Heating Natural Gas
Cooling Central Air
Flooring Hardwood, Pine, Vinyl
Fireplaces Number 1
Fireplaces Type Family Room
Exterior
Garage RV/Boat Parking
Fence Back Yard, Fenced, Privacy, Wood
Pool In Ground
Community Features None
Utilities Available Cable Available, Electricity Available, Natural Gas Available, Phone Available, Water Available
Roof Type Composition
Building
Story One
Sewer Septic Tank
Level or Stories One
Construction Status Resale
Schools
Elementary Schools Ford
Middle Schools Durham
High Schools Harrison
Others
Acceptable Financing Cash, Conventional, FHA, VA Loan
Listing Terms Cash, Conventional, FHA, VA Loan
Financing Cash
Special Listing Condition Agent Owned
Read Less
Want to know what your home might be worth? Contact us for a FREE valuation!

Our team is ready to help you sell your home for the highest possible price ASAP

© 2024 Georgia Multiple Listing Service. All Rights Reserved.








