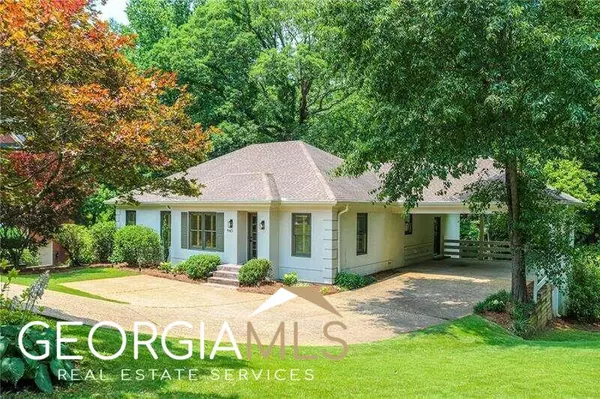Bought with Holly Neil • Atlanta Fine Homes Sotheby's
$730,000
$725,000
0.7%For more information regarding the value of a property, please contact us for a free consultation.
960 Heritage HLS Decatur, GA 30033
4 Beds
3 Baths
3,772 SqFt
Key Details
Sold Price $730,000
Property Type Single Family Home
Sub Type Single Family Residence
Listing Status Sold
Purchase Type For Sale
Square Footage 3,772 sqft
Price per Sqft $193
Subdivision Heritage Hills
MLS Listing ID 10168238
Sold Date 07/14/23
Style Traditional
Bedrooms 4
Full Baths 3
Construction Status Resale
HOA Y/N No
Year Built 1984
Annual Tax Amount $5,890
Tax Year 2022
Lot Size 0.500 Acres
Property Description
Check out the 3D virtual tour! Welcome home to the peaceful and walkable cul-de-sac neighborhood of Heritage Hills. This 4 bed 3 bath home features gleaming hardwood floors, new carpet, and plantation shutters throughout the house. The home includes both a living room and a spacious family room with a fireplace, vaulted ceiling and access to the carport, deck, and yard. The family room is open to the kitchen, creating a seamless flow. The kitchen has stainless steel appliances, granite counter tops, custom cabinetry, gas cooking, and is adjacent to the laundry room/pantry. The main floor primary suite features a large closet and ensuite full bath with new double vanity. The finished lower level is incredibly spacious and offers multiple rooms for various purposes, like den, home theater, gaming area, workout space, office, and more. This level includes a kitchenette area with a beverage fridge and storage, making it convenient for entertaining. There are two additional bedrooms and a full bathroom on this level. Walk-out access to the side yard is available from both the den and the fourth bedroom. This level is ideal for an in-law suite or accommodating guests. An elevated deck off the main floor family room provides a great outdoor space for relaxation and entertainment. There is also a firepit area, perfect for gathering around during cooler evenings. The very private back yard has amazing views of South Peachtree Fork creek, The Path, and dense forest, offering a peaceful and serene outdoor experience. The 2-car carport provides covered parking for your vehicles with side entry near the kitchen. All appliances and washer/dryer remain. Conveniently located near Emory/CDC/CHOA/VA, Medlock Park, and The Path. It also offers easy access to various retail and restaurant options, Downtown Decatur, and major roads.
Location
State GA
County Dekalb
Rooms
Basement Bath Finished, Daylight, Interior Entry, Exterior Entry, Finished, Full
Main Level Bedrooms 2
Interior
Interior Features Double Vanity, Other, In-Law Floorplan, Master On Main Level
Heating Natural Gas, Forced Air
Cooling Ceiling Fan(s), Central Air
Flooring Hardwood, Carpet
Fireplaces Number 1
Fireplaces Type Family Room, Gas Starter
Exterior
Exterior Feature Other
Garage Attached, Carport, Kitchen Level
Garage Spaces 2.0
Community Features Park, Playground, Street Lights, Walk To Public Transit, Walk To Shopping
Utilities Available Cable Available, Sewer Connected, Electricity Available, Natural Gas Available, Phone Available, Water Available
View City
Roof Type Composition
Building
Story One
Sewer Public Sewer
Level or Stories One
Structure Type Other
Construction Status Resale
Schools
Elementary Schools Fernbank
Middle Schools Druid Hills
High Schools Druid Hills
Others
Financing Conventional
Read Less
Want to know what your home might be worth? Contact us for a FREE valuation!

Our team is ready to help you sell your home for the highest possible price ASAP

© 2024 Georgia Multiple Listing Service. All Rights Reserved.








