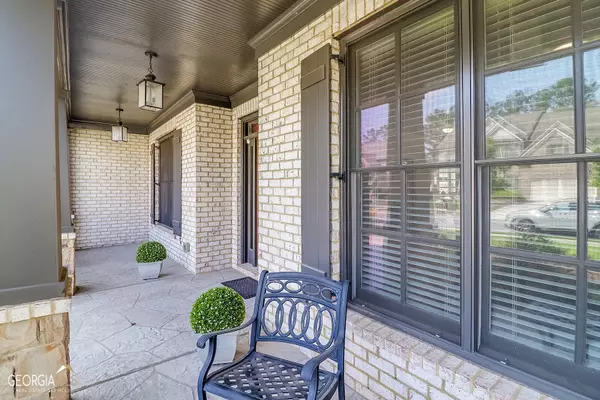Bought with Non-Mls Salesperson • Non-Mls Company
$810,000
$799,900
1.3%For more information regarding the value of a property, please contact us for a free consultation.
4254 Austin Hills DR Suwanee, GA 30024
4 Beds
3.5 Baths
3,830 SqFt
Key Details
Sold Price $810,000
Property Type Single Family Home
Sub Type Single Family Residence
Listing Status Sold
Purchase Type For Sale
Square Footage 3,830 sqft
Price per Sqft $211
Subdivision Regency At Westbrook
MLS Listing ID 10164039
Sold Date 07/10/23
Style Brick Front,Craftsman,Traditional
Bedrooms 4
Full Baths 3
Half Baths 1
Construction Status Resale
HOA Fees $1,000
HOA Y/N Yes
Year Built 2016
Annual Tax Amount $7,108
Tax Year 2022
Lot Size 10,018 Sqft
Property Description
Incredible LIKE NEW CONSTRUCTION home in Suwanee Georgia that's calling your name! This immaculate home has everything you could want. As soon as you pull up you are greeted by a landscaped front yard with front porch and that craftsman like charm. Inside a large foyer greets you with views into the living room and formal dining room. Entire first floor has wide length and light wood floors. The craftsmanship alone is something to marvel at. Fireside family room has a stone fireplace and centers the room. Coffered ceilings, bookshelves, natural light are a few of the highlights. Kitchen overlooks the family room and has white cabinets, granite counters, large kitchen island, eat in breakfast room and updated stainless steel appliances. Oversized primary suite includes tray ceilings, sitting area, and like new carpet. Primary suite bathroom has gorgeous tile floors, double vanities, glass shower and a closet that will make your jaw drip to the floor. Custom cabinets, carpet flooring, natural light are a few of the highlights. Three more well sized bedrooms make up the second floor and each have tall ceilings, closets and a shared bath. Backyard is fully fenced, flat grassy and has a covered patio with stone fireplace for year around enjoyment. Three car tandem car garage is HUGE with tons of storage space, enough to fit a trailer. Neighborhood has sidewalks, swim, tennis and a playground. Located in North Gwinnett High School district. Around the corner from George Pierce Park, Suwanee Town Center and a few miles from Coolray Field, Mall of Georgia, shopping, restaurants and grocery stores.
Location
State GA
County Gwinnett
Rooms
Basement None
Interior
Interior Features Bookcases, Double Vanity, Other, Tray Ceiling(s), Walk-In Closet(s)
Heating Central, Forced Air
Cooling Ceiling Fan(s), Central Air
Flooring Carpet, Hardwood, Tile
Fireplaces Number 2
Fireplaces Type Family Room, Gas Log, Outside
Exterior
Garage Garage, Garage Door Opener, Kitchen Level
Fence Back Yard, Fenced, Wood
Community Features Playground, Pool, Swim Team, Tennis Court(s)
Utilities Available Cable Available, Electricity Available, High Speed Internet, Phone Available, Sewer Available, Underground Utilities, Water Available
Roof Type Composition
Building
Story Two
Foundation Slab
Sewer Public Sewer
Level or Stories Two
Construction Status Resale
Schools
Elementary Schools Roberts
Middle Schools North Gwinnett
High Schools North Gwinnett
Others
Financing Conventional
Read Less
Want to know what your home might be worth? Contact us for a FREE valuation!

Our team is ready to help you sell your home for the highest possible price ASAP

© 2024 Georgia Multiple Listing Service. All Rights Reserved.








