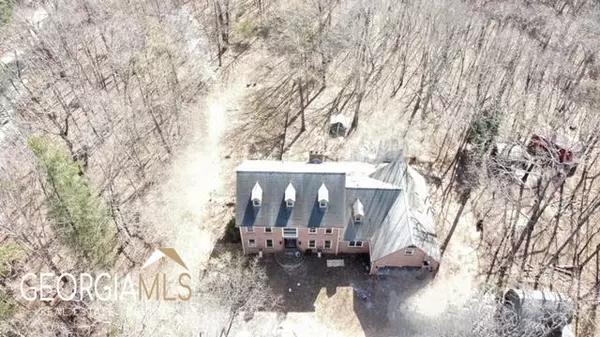Bought with Phillip Wilson • United Country Southern Select
$600,000
$655,000
8.4%For more information regarding the value of a property, please contact us for a free consultation.
2190 Cedar Terrace RD Lithia Springs, GA 30122
4 Beds
4 Baths
3,864 SqFt
Key Details
Sold Price $600,000
Property Type Single Family Home
Sub Type Single Family Residence
Listing Status Sold
Purchase Type For Sale
Square Footage 3,864 sqft
Price per Sqft $155
MLS Listing ID 20121110
Sold Date 07/10/23
Style Contemporary
Bedrooms 4
Full Baths 4
Construction Status Updated/Remodeled
HOA Y/N No
Year Built 1988
Annual Tax Amount $5,824
Tax Year 2022
Lot Size 16.300 Acres
Property Description
Elegance, Class, Spacious (Inside & Out) and newly luxuriously renovated are just a few of the many descriptions of this few of its kind Estate Residence. This 4 Bed 4 Full Bath, 1 1/2 Bath 3864 Sq ft Brick Home is nestled towards the front of the Properties level to gently rolling 16.3 +- Acres that are privately surrounded by towering mature Hardwoods giving shade to the homes front & Back Yards. After you've traveled down the long driveway leading to the Home and begin entering the Home thru the picturesque masonry landing, you'll be taken away by the spiraling staircase you'll find just through the Formal foyer hosting Turkish Marble Flooring. Onto the Family room hosting a Functional fireplace with hardwood flooring You'll find a Bakers dream of a Kitchen! Folks this newly renovated Kitchen will have Martha Stewart holding out her credit card begging for mercy! The first item seen upon entering the kitchen is a Massive 16 ft long Patagonia Granite Countertop with a Hammered metal wet bar, Commercial grade stainless kitchen appliances, Oven Range with the option of Gas or Electric function, Custom easy close Maple Bakers drawers, TONS of Cabinet space and a deep custom hammered metal farm sink looking out to the open yet private backyard. Of course, with a kitchen setup as this one you can assume entertaining is an easy task at this estate with a formal dining room with seating capabilities of 12 where you'll see elegant columns & crown moldings that were hand milled and harvested from timber taken from the Property by its original Owner, Architect & Builder. To the west of the Home, you'll find an oversized Laundry Room / Mudroom that'll take you to 2 separate areas being the 2 full car garage or upstairs to 3 Bedrooms with the upstairs master bed hosting a cozy fireplace, and 3 full baths along with a Studio / Flex space. Exiting down the spiraling staircase back through the Foyer past the half bath to the east of the home you'll find the master bedroom hosting newly, to be installed Hardwood flooring, built in Chester drawers, floor to ceiling windows and space for just about any size bed one could desire. The master bathroom hosts a custom dual granite sink, A walk in shower large enough to hold a moderate sized corporate meeting in and a walk-in closet that could outsize some master bedrooms itself. To the rear of the Home, it'll be hard to miss the HUGE brick patio with new hand railings leading to the below grade unfinished basement featuring 8 ft ceilings and a wood burning fireplace awaiting your touch to finish it out into additional living space that'll be easily accomplished as the original owner had designed an area ready to connect the main floor by staircase. Now onto the 16+ acres outside! Off the patio you'll find the fenced in back yard adjoining 6 fenced acres equipped with small square field fencing currently holding prized Dairy Goats under a towering canopy of mature White & Red Oaks. Past the Paddocks leading into the Acreage, you'll find gentle rolling & level topography teaming with wildlife such as Deer, Turkey & Small Game that travel the Estate daily and it's no wonder why with this type of seldomly found habitat hosting this many Producing Oaks and a year-round flowing Creek meandering through the heart of the Property. This is a seldomly found type property for an area just miles from Six Flags and moments from I-20. The Home has just completed a full renovation and awaits all to come check out all this Unique Home & Property has to offer !
Location
State GA
County Douglas
Rooms
Basement Exterior Entry, Full, Unfinished
Main Level Bedrooms 1
Interior
Interior Features Attic Expandable, Tray Ceiling(s), High Ceilings, Two Story Foyer, Soaking Tub, Pulldown Attic Stairs, Separate Shower, Tile Bath, In-Law Floorplan, Master On Main Level
Heating Wood, Central
Cooling Central Air
Flooring Hardwood, Tile, Carpet
Fireplaces Number 2
Fireplaces Type Basement, Family Room, Living Room, Gas Log
Exterior
Garage Garage Door Opener, Garage, RV/Boat Parking, Storage
Community Features None
Utilities Available Underground Utilities, Electricity Available, High Speed Internet, Phone Available, Water Available
Roof Type Composition
Building
Story Two
Sewer Septic Tank
Level or Stories Two
Construction Status Updated/Remodeled
Schools
Elementary Schools Sweetwater
Middle Schools Factory Shoals
High Schools Lithia Springs
Others
Financing Conventional
Read Less
Want to know what your home might be worth? Contact us for a FREE valuation!

Our team is ready to help you sell your home for the highest possible price ASAP

© 2024 Georgia Multiple Listing Service. All Rights Reserved.








