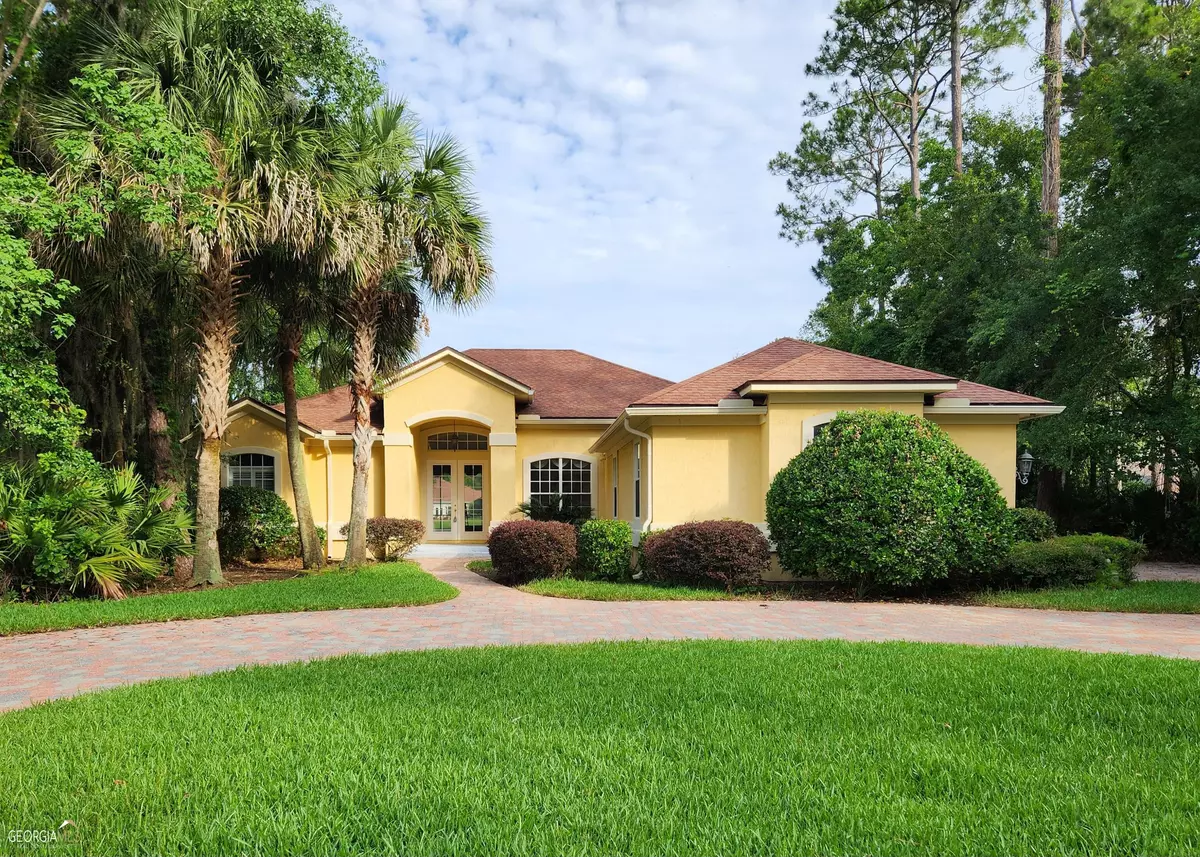Bought with Brandee Myers • ERA Kings Bay Realty
$564,000
$580,000
2.8%For more information regarding the value of a property, please contact us for a free consultation.
343 Osprey CIR St. Marys, GA 31558
4 Beds
3 Baths
2,620 SqFt
Key Details
Sold Price $564,000
Property Type Single Family Home
Sub Type Single Family Residence
Listing Status Sold
Purchase Type For Sale
Square Footage 2,620 sqft
Price per Sqft $215
Subdivision Osprey Cove
MLS Listing ID 10162576
Sold Date 06/30/23
Style Contemporary
Bedrooms 4
Full Baths 3
Construction Status Resale
HOA Fees $1,483
HOA Y/N Yes
Year Built 2003
Annual Tax Amount $6,601
Tax Year 2022
Lot Size 0.650 Acres
Property Description
LUXURY LAKEFRONT LIVING IN A PRIVATE GATED GOLF COMMUNITY! This custom built Arthur Rutenberg home plan designed to maximize space incorporates many quality features. This thoughtful home design features a foyer entrance opening to the formal living room. The well planned dining room, to the right of the foyer will accommodate over-sized furniture to meet your dining needs. From the living room, sliding glass doors open into the screened lanai and pool. Passing from the living room you will enter into the kitchen and family room. The kitchen features an abundance of granite counters and cabinet space and includes an island counter. The kitchen overlooks the family room with gas fireplace and TV center. The expansive master bedroom includes a private access to the pool and lanai. It includes his and her closets with built-in shelving. The en-suite bath features a walk-in tile shower, double vanities, and a garden tub to ease away the stress of the day. This freshly painted split bedroom floor-plan includes three additional spacious bedrooms and two full baths. Multiple rooms and doors exit onto the outdoor living space. Enjoy this covered and shaded lounging space or take a dip in the pool to cool off. The pool has a new gas heater so you can enjoy it for an extended summer season. This home, situated on large .65 acre home site, has a circular driveway and an extra large side entry three car garage. Osprey Cove, located along Georgia's beautiful coast is just minutes from Kings Bay Naval Base and only a short drive to Jacksonville Florida and the international airport. Club membership is available for use of the community's many offerings such as the restaurant, 18 hole golf course, pool, tennis, fitness facility and boat ramp.
Location
State GA
County Camden
Rooms
Basement None
Main Level Bedrooms 4
Interior
Interior Features Central Vacuum, High Ceilings, Soaking Tub, Separate Shower, Tile Bath, Walk-In Closet(s), Master On Main Level, Split Bedroom Plan
Heating Electric, Central, Heat Pump
Cooling Ceiling Fan(s), Central Air, Heat Pump
Flooring Tile, Carpet
Fireplaces Number 1
Fireplaces Type Family Room, Gas Log
Exterior
Garage Attached, Garage Door Opener, Garage, Kitchen Level, Side/Rear Entrance
Garage Spaces 3.0
Pool Hot Tub, In Ground, Heated
Community Features Gated, Street Lights
Utilities Available Underground Utilities, Cable Available, Sewer Connected, Natural Gas Available, Water Available
Waterfront Description Pond
View Lake
Roof Type Composition
Building
Story One
Foundation Slab
Sewer Public Sewer
Level or Stories One
Construction Status Resale
Schools
Elementary Schools Saint Marys
Middle Schools Saint Marys
High Schools Camden County
Others
Acceptable Financing 1031 Exchange, Cash, Conventional
Listing Terms 1031 Exchange, Cash, Conventional
Financing Conventional
Read Less
Want to know what your home might be worth? Contact us for a FREE valuation!

Our team is ready to help you sell your home for the highest possible price ASAP

© 2024 Georgia Multiple Listing Service. All Rights Reserved.








