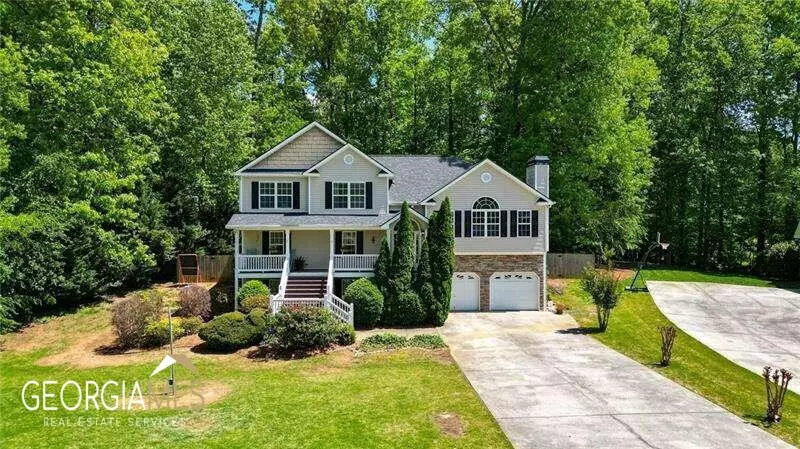Bought with Jennifer Giraldi • Atlanta Communities
$449,900
$439,900
2.3%For more information regarding the value of a property, please contact us for a free consultation.
805 Sable Trace HOLW Acworth, GA 30102
5 Beds
4 Baths
2,581 SqFt
Key Details
Sold Price $449,900
Property Type Single Family Home
Sub Type Single Family Residence
Listing Status Sold
Purchase Type For Sale
Square Footage 2,581 sqft
Price per Sqft $174
Subdivision Sable Trace
MLS Listing ID 10155694
Sold Date 06/15/23
Style Traditional
Bedrooms 5
Full Baths 4
Construction Status Resale
HOA Y/N No
Year Built 2004
Annual Tax Amount $4,283
Tax Year 2022
Lot Size 0.460 Acres
Property Description
5 Bedrooms 4 full bath home in Cul-de-sac in sought after neighborhood. This home has it all. Large Living room w/ Hardwoods, Fireplace & plenty of space for furniture. Over sized Eat in Kitchen with Granite Counter tops, tons of cabinetry, and Dining Room that seats 8+ easily. Master suite has a sitting room, a fireplace & double closets . Master bath has separate shower, garden tub and double vanities. Second and third bedrooms are spacious and share a full bath. Bottom level has a huge entertainment room for a man cave, gaming, office or another living room. A new updated bathroom with a full walk in shower. Fourth bedroom has a walk out screened in patio over looking the large private fenced in back yard. Large Deck with seating areas and room to grill. Walk directly from the garage into the Basement which is perfect for the teen or in-law that wants privacy. Full bath, large shelved closet and bedroom. Home has room for the entire family. Must see!
Location
State GA
County Cherokee
Rooms
Basement Bath Finished, Finished, Partial
Main Level Bedrooms 1
Interior
Interior Features Rear Stairs, In-Law Floorplan
Heating Natural Gas
Cooling Central Air
Flooring Hardwood, Carpet
Fireplaces Number 2
Fireplaces Type Master Bedroom
Exterior
Garage Garage
Fence Fenced, Back Yard, Privacy
Community Features None
Utilities Available Cable Available, Electricity Available, High Speed Internet, Natural Gas Available, Sewer Available, Water Available
Roof Type Other
Building
Story Three Or More
Sewer Public Sewer
Level or Stories Three Or More
Construction Status Resale
Schools
Elementary Schools Oak Grove
Middle Schools Booth
High Schools Etowah
Others
Financing VA
Read Less
Want to know what your home might be worth? Contact us for a FREE valuation!

Our team is ready to help you sell your home for the highest possible price ASAP

© 2024 Georgia Multiple Listing Service. All Rights Reserved.








