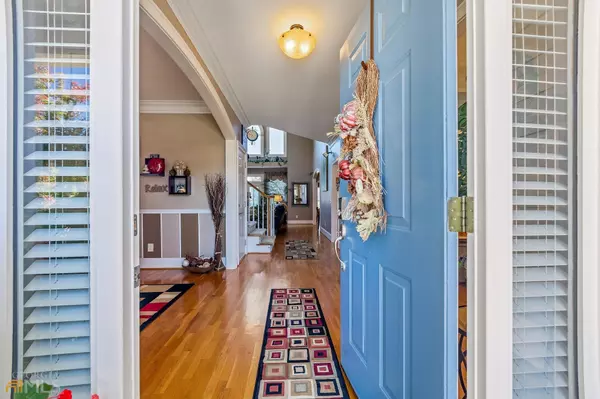Bought with Faith Putman • EXP Realty LLC
$593,750
$600,000
1.0%For more information regarding the value of a property, please contact us for a free consultation.
3806 Bay Grove WAY Loganville, GA 30052
4 Beds
3.5 Baths
4,063 SqFt
Key Details
Sold Price $593,750
Property Type Single Family Home
Sub Type Single Family Residence
Listing Status Sold
Purchase Type For Sale
Square Footage 4,063 sqft
Price per Sqft $146
Subdivision Plantation At Bay Creek
MLS Listing ID 10149984
Sold Date 05/23/23
Style Craftsman,Traditional
Bedrooms 4
Full Baths 3
Half Baths 1
Construction Status Resale
HOA Fees $450
HOA Y/N Yes
Year Built 2003
Annual Tax Amount $5,127
Tax Year 2021
Lot Size 0.410 Acres
Property Description
Welcome to this expansive craftsman home nestled in a neighborhood bursting with attractive custom homes, tucked away from the hustle, yet close to parks, shopping and fantastic schools. The inviting rocking chair front porch leads to the open foyer, where you will find an elegant and oversized dining room, and an office or formal living room. Sited in the heart of the home is the two-story great room with an abundance of natural light and is open to the chefs kitchen, complete with a Butler's pantry and abundant cabinets, and a large island for all of your storage and entertaining needs. An entertainers dream, this glorious living space provides a central location accessing all other areas of the home and is open to the kitchen so the chef in the family will never be too far away from family or guests! The main level features a guest suite, complete with a full bathroom, a large walk-in pantry, and a flex room overlooking your private backyard and deck. As you make your way upstairs you will find two additional bedrooms, laundry room and a huge primary bedroom with a sitting room, large glamour closet, and spacious primary bathroom. This home features an oversized garage with permanent shelving and leads to a flex room that can be used as an office, shop, or whatever your needs are. It is currently being used as a shop. Gather your family and friends together in this large corner lot for fun yard games and after you are tired, retreat to your private oasis in the backyard complete with water feature garden with waterfall, blueberry bushes, pecan tree, herb plants and a wonderful fire pit. Relax on the back deck overlooking the professional landscaped yard. The 2,400 SF partial daylight basement with side entry door is plumbed and studded and ready for finishing, if needed. Upgrade galore in this beauty and it is just waiting for your finishing touches!
Location
State GA
County Gwinnett
Rooms
Basement Bath/Stubbed, Daylight, Exterior Entry, Full
Main Level Bedrooms 1
Interior
Interior Features Bookcases, Tray Ceiling(s), High Ceilings, Double Vanity, Pulldown Attic Stairs, Tile Bath, Walk-In Closet(s), Whirlpool Bath
Heating Natural Gas, Central, Zoned
Cooling Electric, Ceiling Fan(s), Central Air, Whole House Fan, Zoned
Flooring Hardwood, Tile, Carpet
Fireplaces Number 1
Fireplaces Type Family Room, Living Room, Gas Starter
Exterior
Exterior Feature Other, Water Feature
Garage Attached, Garage Door Opener, Garage, Kitchen Level, Guest
Garage Spaces 8.0
Fence Fenced, Back Yard, Privacy, Wood
Community Features Lake, Playground, Pool, Sidewalks, Street Lights, Tennis Court(s), Walk To Schools, Walk To Shopping
Utilities Available Underground Utilities, Cable Available, Electricity Available, High Speed Internet, Natural Gas Available, Phone Available, Sewer Available, Water Available
Waterfront Description No Dock Or Boathouse
Roof Type Composition
Building
Story Two
Sewer Public Sewer
Level or Stories Two
Structure Type Other,Water Feature
Construction Status Resale
Schools
Elementary Schools W J Cooper
Middle Schools Mcconnell
High Schools Archer
Others
Financing FHA
Special Listing Condition Agent Owned, Agent/Seller Relationship
Read Less
Want to know what your home might be worth? Contact us for a FREE valuation!

Our team is ready to help you sell your home for the highest possible price ASAP

© 2024 Georgia Multiple Listing Service. All Rights Reserved.








