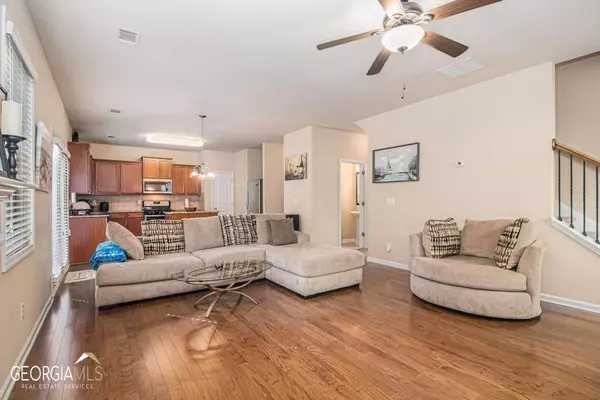$335,000
$327,000
2.4%For more information regarding the value of a property, please contact us for a free consultation.
7780 Mastiff RD Union City, GA 30291
3 Beds
2.5 Baths
1,900 SqFt
Key Details
Sold Price $335,000
Property Type Single Family Home
Sub Type Single Family Residence
Listing Status Sold
Purchase Type For Sale
Square Footage 1,900 sqft
Price per Sqft $176
Subdivision Oakley Township
MLS Listing ID 10132586
Sold Date 05/23/23
Style Brick Front,Traditional
Bedrooms 3
Full Baths 2
Half Baths 1
HOA Fees $600
HOA Y/N Yes
Year Built 2012
Annual Tax Amount $1,660
Tax Year 2022
Lot Size 6,969 Sqft
Acres 0.16
Lot Dimensions 6969.6
Property Sub-Type Single Family Residence
Source Georgia MLS 2
Property Description
Great opportunity to own a gorgeous 3 bedroom 3 bathroom home in Fulton county This home has all the room to really spread out! It boasts hardwood flooring throughout the open concept kitchen, living room, & foyer! Get ready to entertain because this home has a large formal dining area as well as a stone veneered gas grill out back! Upstairs you'll find a massive main suite perfect for a home office/flex space. Additionally, there are 2 large guest rooms and a full bathroom! Bring the whole family to check out this turn key ready home before itCOs gone!
Location
State GA
County Fulton
Rooms
Basement None
Interior
Interior Features Double Vanity, Walk-In Closet(s)
Heating Central
Cooling Central Air
Flooring Hardwood, Carpet
Fireplaces Number 1
Fireplaces Type Living Room
Fireplace Yes
Appliance Dryer, Washer, Dishwasher, Microwave, Refrigerator
Laundry Other
Exterior
Parking Features Garage
Garage Spaces 2.0
Fence Back Yard
Community Features Playground, Pool, Tennis Court(s)
Utilities Available Cable Available, Electricity Available, Phone Available, Sewer Available, Water Available
Waterfront Description No Dock Or Boathouse
View Y/N No
Roof Type Composition
Total Parking Spaces 2
Garage Yes
Private Pool No
Building
Lot Description Private
Faces Go through phase 1 and directly into phase 2 of Oakley township. It'll be the 3rd house on the left.
Foundation Slab
Sewer Public Sewer
Water Public
Structure Type Other
New Construction No
Schools
Elementary Schools Oakley
Middle Schools Bear Creek
High Schools Creekside
Others
HOA Fee Include Other,Swimming,Tennis
Tax ID 09F050000227041
Special Listing Condition Resale
Read Less
Want to know what your home might be worth? Contact us for a FREE valuation!

Our team is ready to help you sell your home for the highest possible price ASAP

© 2025 Georgia Multiple Listing Service. All Rights Reserved.







