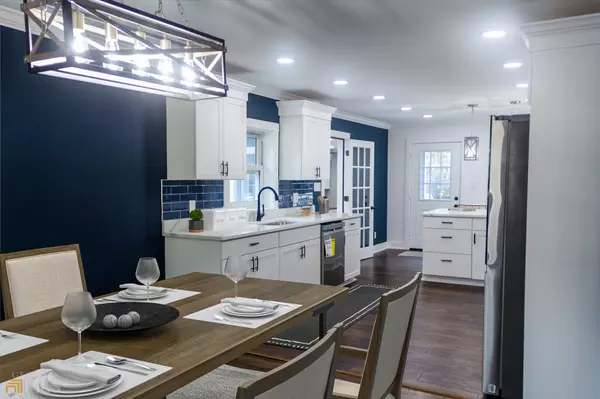Bought with Ruben Ramos
$410,000
$429,000
4.4%For more information regarding the value of a property, please contact us for a free consultation.
2033 E De Renne AVE Savannah, GA 31406
4 Beds
2.5 Baths
1,756 SqFt
Key Details
Sold Price $410,000
Property Type Single Family Home
Sub Type Single Family Residence
Listing Status Sold
Purchase Type For Sale
Square Footage 1,756 sqft
Price per Sqft $233
Subdivision Magnolia Park
MLS Listing ID 10128211
Sold Date 05/01/23
Style Brick 3 Side
Bedrooms 4
Full Baths 2
Half Baths 1
Construction Status Updated/Remodeled
HOA Y/N No
Year Built 1956
Annual Tax Amount $2,608
Tax Year 2022
Lot Size 0.360 Acres
Property Description
Why rent when you could own a property and gain equity! This beautifully renovated home offers 4 bedrooms and 2 and 1/2 baths. Plenty of off street parking and 10 min. into down town. Ideal for extended family or room-mates. Open Floor plan and fully renovated!! Custom details such as wainscott in the living and dining room plus a gorgeous laundry room. Huge yard. garage, car-port and 1/3 acre! The landscaped yard includes pear and plumb trees. The kitchen offers brand new stainless appliances, Quartz counter tops, breakfast bar and window seat. A separate laundry room includes a utility sink, large counter top and full size top of the line washer and dryer and tons of storage. Four bedrooms, 2 1/2 baths. Huge fully fenced back yard with fire pit, deck and storage shed. Attention to detail, quality and value are evident in every aspect. Remodel includes new roof, new HVAC, new windows, new kitchen and new bathrooms with custom tile and Kohler fixtures.
Location
State GA
County Chatham
Rooms
Basement Crawl Space
Main Level Bedrooms 4
Interior
Interior Features Attic Expandable, Separate Shower, Tile Bath, Master On Main Level
Heating Central
Cooling Central Air
Flooring Other
Fireplaces Number 1
Exterior
Garage Garage, Off Street
Community Features Park
Utilities Available Cable Available, Electricity Available, Water Available
Roof Type Composition
Building
Story One
Sewer Public Sewer
Level or Stories One
Construction Status Updated/Remodeled
Schools
Elementary Schools Juliette Low
Middle Schools Derenne
High Schools Jenkins
Others
Financing Conventional
Read Less
Want to know what your home might be worth? Contact us for a FREE valuation!

Our team is ready to help you sell your home for the highest possible price ASAP

© 2024 Georgia Multiple Listing Service. All Rights Reserved.








