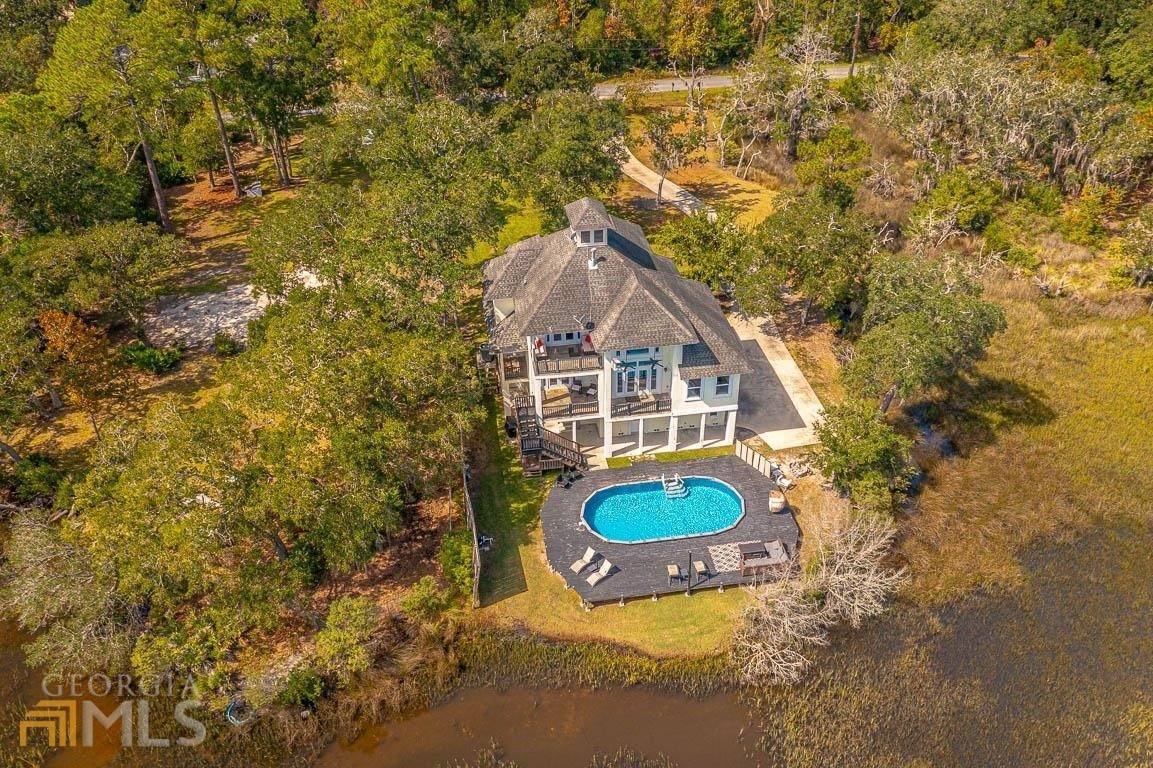$533,000
$533,000
For more information regarding the value of a property, please contact us for a free consultation.
528 Pelican CIR Woodbine, GA 31569
4 Beds
3 Baths
2,759 SqFt
Key Details
Sold Price $533,000
Property Type Single Family Home
Sub Type Single Family Residence
Listing Status Sold
Purchase Type For Sale
Square Footage 2,759 sqft
Price per Sqft $193
Subdivision Maudrey Atkinson
MLS Listing ID 20079366
Sold Date 02/28/23
Style European,French Provincial,Other
Bedrooms 4
Full Baths 3
HOA Y/N No
Year Built 2006
Annual Tax Amount $5,099
Tax Year 2022
Lot Size 0.600 Acres
Acres 0.6
Lot Dimensions 26136
Property Sub-Type Single Family Residence
Source Georgia MLS 2
Property Description
Custom built three-story masterpiece that sits deep within the estate sized 0.6 acre lot, with private balconies to gather every breathtaking view the surrounding marsh and wildlife has to offer. Set back on this estate sized lot, this absolutely gorgeous home offers peace and tranquility at every turn. Every bedroom has its own private balcony or patio overlooking the pool, deck, and river! The primary bedroom has treyed ceilings, stunning views, oversized walk-in closet and completely renovated en-suite bathroom with stand alone soaking tub centerpiece. This floorplan offers a possible in-law suite on the ground floor. The main level opens up to an 18' cathedral ceiling with a gas logs fireplace and French doors to a large balcony with incredible views of Crooked River! Some of the many features of this fantastic home are: NO CARPET, every wood is either hardwood or tile; tankless gas "instant on" water heater; trex deck balconies; sprayed foam insulation in the attic; stainless steel appliances; chef's kitchen with gas stove top, tons of cabinets and counterspace for prep and double ovens; trey ceilings; rear staircase; arched balcony overlooking the great room; walk-in pantry; breakfast bar; solid surface countertops; oversized two car garage with additional storage. There's even a fun kid's nook outside with a ship's steering wheel. Within less than 1/2 mile from the public Harriett's Bluff Boat Ramp on the Crooked River for intercoastal deepwater fishing or 15 Min boat ride to off shore fishing. Only a 20 minute drive to Kings Bay Submarine Base, 35 minutes to JAX airport, and 35 minutes to Brunswick, GA. Tapped into public water and septic tank. Flood insurance $1500/yr. Pictures show floorplan and measured sq footage. Virtual walkthrough available.
Location
State GA
County Camden
Rooms
Basement None
Interior
Interior Features Tray Ceiling(s), Vaulted Ceiling(s), High Ceilings, Entrance Foyer, Rear Stairs, Walk-In Closet(s)
Heating Natural Gas, Heat Pump
Cooling Central Air
Flooring Hardwood, Tile
Fireplaces Number 1
Fireplaces Type Living Room, Gas Log
Fireplace Yes
Appliance Tankless Water Heater, Gas Water Heater, Dryer, Washer, Cooktop, Dishwasher, Double Oven, Ice Maker, Microwave, Oven, Refrigerator, Stainless Steel Appliance(s)
Laundry Common Area
Exterior
Exterior Feature Balcony
Parking Features Attached, Garage Door Opener, Garage, Side/Rear Entrance, Off Street
Garage Spaces 8.0
Pool Above Ground
Community Features Boat/Camper/Van Prkg
Utilities Available Underground Utilities, Electricity Available, Propane, Water Available
Waterfront Description Creek,Private,Tidal
View Y/N Yes
View River
Roof Type Composition
Total Parking Spaces 8
Garage Yes
Private Pool Yes
Building
Lot Description Level, Private
Faces From I-95: Take Exit 7 Harriett's Bluff Rd. east. Travel 4.5 miles, veer right at the fork to continue on Harriett's Bluff Rd. pass Harriett's Bluff Community park and fire station, travel less than a mile and veer right onto Crooked River Dr. pass the public boat launch, take a right onto Pelican Rd. take second street on left, Pelican Cir. Home will be on the left with long paved driveway and sign in front yard.
Foundation Slab
Sewer Septic Tank
Water Public
Structure Type Stucco
New Construction No
Schools
Elementary Schools Mamie Lou Gross
Middle Schools Saint Marys
High Schools Camden County
Others
HOA Fee Include None
Tax ID 131A 058
Acceptable Financing 1031 Exchange, Cash, Conventional, FHA, VA Loan
Listing Terms 1031 Exchange, Cash, Conventional, FHA, VA Loan
Special Listing Condition Resale
Read Less
Want to know what your home might be worth? Contact us for a FREE valuation!

Our team is ready to help you sell your home for the highest possible price ASAP

© 2025 Georgia Multiple Listing Service. All Rights Reserved.







