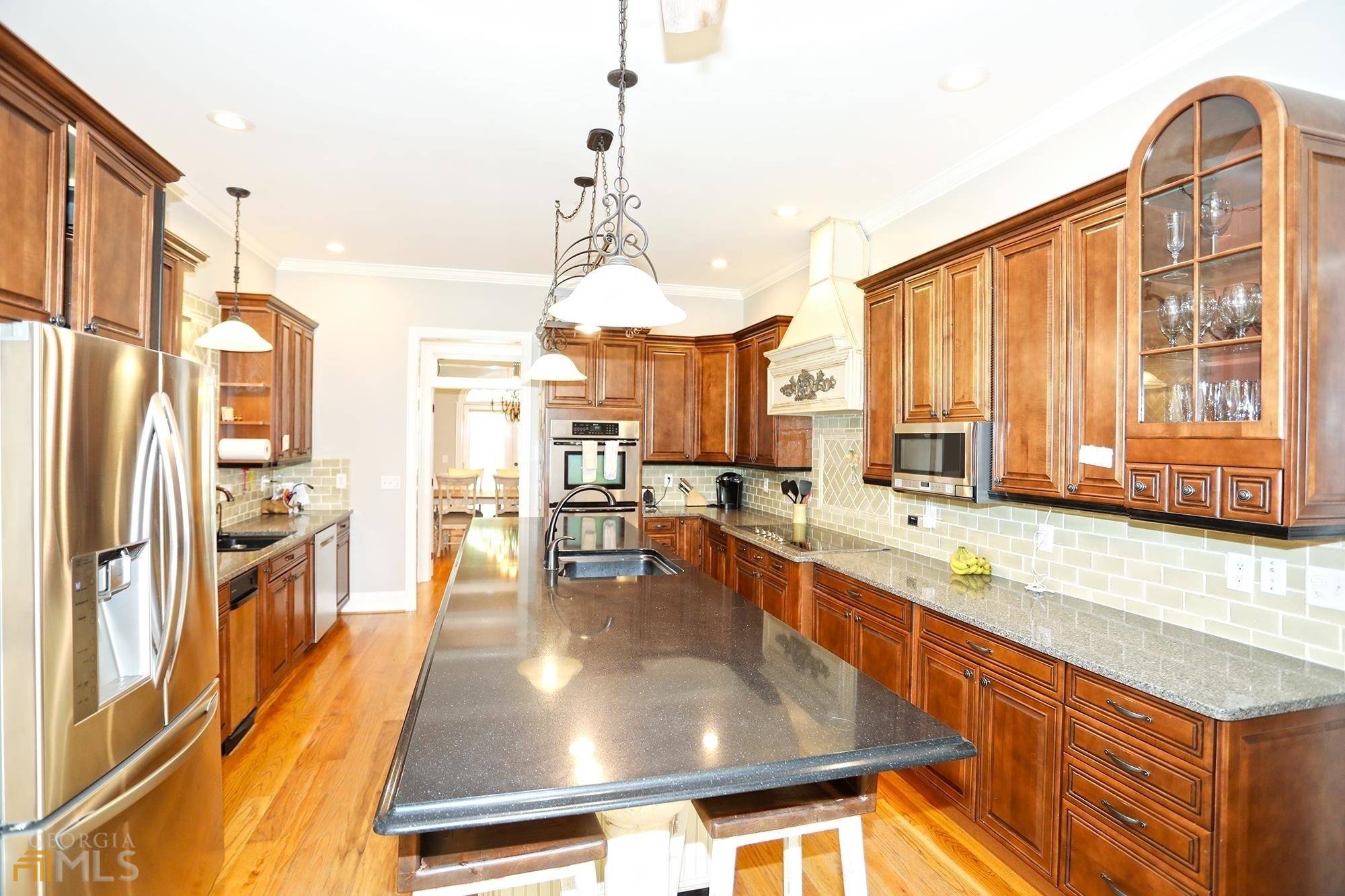$630,000
$645,000
2.3%For more information regarding the value of a property, please contact us for a free consultation.
217 River Valley TRL Kathleen, GA 31047
5 Beds
6 Baths
5,169 SqFt
Key Details
Sold Price $630,000
Property Type Single Family Home
Sub Type Single Family Residence
Listing Status Sold
Purchase Type For Sale
Square Footage 5,169 sqft
Price per Sqft $121
Subdivision Royal Oaks
MLS Listing ID 20053678
Sold Date 02/15/23
Style Brick 4 Side,Traditional
Bedrooms 5
Full Baths 6
HOA Fees $125
HOA Y/N Yes
Year Built 2004
Annual Tax Amount $4,460
Tax Year 2021
Lot Size 0.620 Acres
Acres 0.62
Lot Dimensions 27007.2
Property Sub-Type Single Family Residence
Source Georgia MLS 2
Property Description
Spacious Beauty! Beautiful home in Royal Oaks. Three fantastic living spaces with an open 2 story family room with custom bookshelves, an office or den and a great bonus room upstairs. A dream kitchen with beautiful countertops and loads of cabinets. A formal dining room and a separate breakfast area. Don't forget all the bedrooms are spacious AND they all have there own bathroom. Amazing in-law/student apartment with bedroom, bath, kitchen and living area. Outdoor living is just as wonderful. Large welcoming front porch. Spacious back patio for entertaining and relaxing. Gorgeous fenced in yard. A must see!
Location
State GA
County Houston
Rooms
Basement Crawl Space, None
Dining Room Separate Room
Interior
Interior Features Bookcases, Tray Ceiling(s), Vaulted Ceiling(s), High Ceilings, Double Vanity, Soaking Tub, Rear Stairs, Separate Shower, Walk-In Closet(s), In-Law Floorplan, Master On Main Level, Split Bedroom Plan
Heating Electric, Central, Heat Pump, Zoned
Cooling Electric, Ceiling Fan(s), Central Air, Heat Pump, Zoned
Flooring Hardwood, Tile, Carpet
Fireplaces Number 1
Fireplaces Type Gas Log
Fireplace Yes
Appliance Electric Water Heater, Cooktop, Dishwasher, Double Oven, Disposal, Microwave, Oven, Stainless Steel Appliance(s)
Laundry In Hall, Other
Exterior
Exterior Feature Other, Sprinkler System
Parking Features Attached, Garage Door Opener, Garage, Kitchen Level, Side/Rear Entrance, Storage
Garage Spaces 2.0
Fence Fenced
Community Features None
Utilities Available Underground Utilities, Cable Available, Electricity Available, High Speed Internet, Natural Gas Available, Phone Available, Water Available
View Y/N No
Roof Type Composition
Total Parking Spaces 2
Garage Yes
Private Pool No
Building
Lot Description Cul-De-Sac, Level, Open Lot, Private
Faces I75 exit 142 head east on Hwy 96 turn right on Royal Oaks Lane. Left on River Valley - house on left in back of cul-de-sac.
Foundation Pillar/Post/Pier
Sewer Septic Tank
Water Public
Structure Type Brick,Vinyl Siding
New Construction No
Schools
Elementary Schools Perdue Primary/Elementary
Middle Schools Mossy Creek
High Schools Houston County
Others
HOA Fee Include Other
Tax ID 000520 142000
Security Features Security System,Smoke Detector(s)
Acceptable Financing Cash, Conventional, FHA, VA Loan
Listing Terms Cash, Conventional, FHA, VA Loan
Special Listing Condition Resale
Read Less
Want to know what your home might be worth? Contact us for a FREE valuation!

Our team is ready to help you sell your home for the highest possible price ASAP

© 2025 Georgia Multiple Listing Service. All Rights Reserved.







