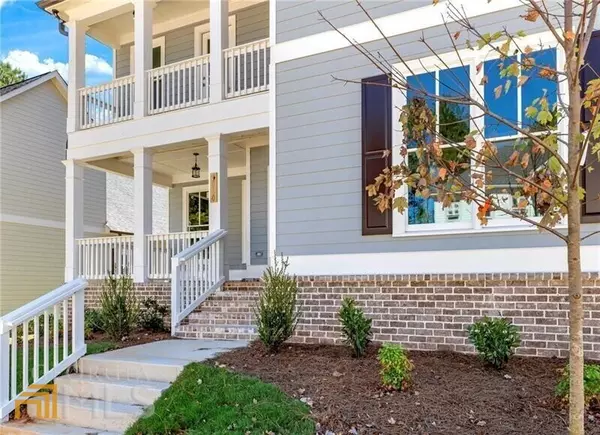Bought with Stephanie D. Stapler • Align Real Estate
$549,900
$549,900
For more information regarding the value of a property, please contact us for a free consultation.
1060 Copperville DR Watkinsville, GA 30677
4 Beds
3.5 Baths
2,860 SqFt
Key Details
Sold Price $549,900
Property Type Single Family Home
Sub Type Single Family Residence
Listing Status Sold
Purchase Type For Sale
Square Footage 2,860 sqft
Price per Sqft $192
Subdivision Copperville
MLS Listing ID 10083523
Sold Date 01/30/23
Style Other
Bedrooms 4
Full Baths 3
Half Baths 1
Construction Status New Construction
HOA Y/N Yes
Year Built 2022
Annual Tax Amount $440
Tax Year 2021
Lot Size 0.295 Acres
Property Description
Price Improvement on this Move-in-Ready Charleston Style Watkins Plan built by Labb Homes! Featuring a welcoming foyer that greets you as you enter this charming home! Unique opportunity to take advantage of the price improvement on this beautiful home! The kitchen, open to the spacious great room, offers a generous amount of cabinets, large island, stainless steel appliances (including farm sink), quartz countertops and large walk-in pantry. Great room includes bookcases on each side of the brick fireplace, shiplap accent above the fireplace as well as a coffered ceiling. Dining room is appointed with a trey ceiling and shiplap on the exterior wall. Main floor also offers a secondary bedroom with private bathroom and a private study/office. Owners’ suite is upstairs and offers a spacious shower and large walk-in closet. Two spacious bedrooms are also on the second floor. Roomy covered porch in the rear overlooking the private yard. A Closing cost contribution of $7,500 paid jointly by Seller and Preferred Lender, Debbie Williams, with Ameris Bank on contracts closing by January 31, 2023.
Location
State GA
County Oconee
Rooms
Basement Concrete, Crawl Space
Main Level Bedrooms 1
Interior
Interior Features Bookcases, Walk-In Closet(s), Split Bedroom Plan
Heating Electric, Heat Pump, Zoned
Cooling Ceiling Fan(s), Central Air, Zoned
Flooring Tile, Carpet, Laminate
Fireplaces Number 2
Fireplaces Type Outside, Factory Built
Exterior
Exterior Feature Balcony, Sprinkler System
Garage Garage Door Opener, Detached, Garage, Kitchen Level
Community Features None
Utilities Available Underground Utilities, Cable Available, Electricity Available, Phone Available, Sewer Available, Water Available
Roof Type Composition
Building
Story Two
Sewer Public Sewer
Level or Stories Two
Structure Type Balcony,Sprinkler System
Construction Status New Construction
Schools
Elementary Schools Oconee County Primary/Elementa
Middle Schools Oconee County
High Schools Oconee County
Others
Acceptable Financing Cash, Conventional, FHA, VA Loan
Listing Terms Cash, Conventional, FHA, VA Loan
Read Less
Want to know what your home might be worth? Contact us for a FREE valuation!

Our team is ready to help you sell your home for the highest possible price ASAP

© 2024 Georgia Multiple Listing Service. All Rights Reserved.








