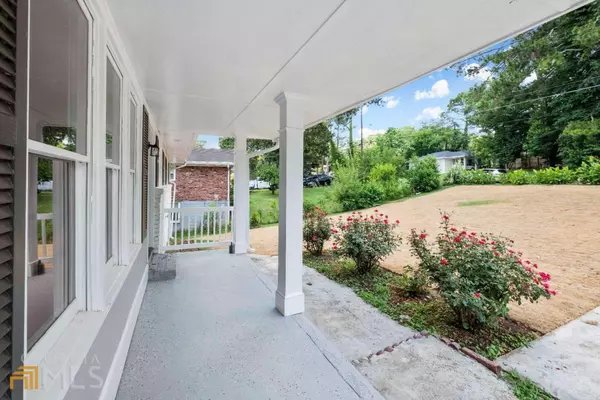Bought with Village Premier Collection
$355,000
$350,000
1.4%For more information regarding the value of a property, please contact us for a free consultation.
2096 Keheley DR Decatur, GA 30032
4 Beds
3 Baths
1,308 SqFt
Key Details
Sold Price $355,000
Property Type Single Family Home
Sub Type Single Family Residence
Listing Status Sold
Purchase Type For Sale
Square Footage 1,308 sqft
Price per Sqft $271
Subdivision East Lake
MLS Listing ID 10110180
Sold Date 01/25/23
Style Brick Front,Ranch
Bedrooms 4
Full Baths 3
Construction Status Resale
HOA Y/N No
Year Built 1963
Annual Tax Amount $4,081
Tax Year 2021
Lot Size 0.600 Acres
Property Description
SELLER PAID LOWER INTEREST AVAILABLE..... Renovated Ranch on an unfinished basement with a large Open Concept Floor plan with a split bedroom plan, includes highly durable LVP flooring (no carpet) throughout, white cabinets, quartz counters, new kitchen and baths, with tons of natural light throughout with energyaefficient LED lighting throughout.a With a new roof and an awesome front yard and plenty of parking options, you'll certainly love living in the Candler-MacAfee area, walking distance to Barker Bryant Memorial Park, minutes from interstates,aDowntown Atlanta, East Lake Country Club, Downtown Decatur, Emory University & Emory Hospital.a Easy access to dining, shopping and entertainment, this one will not last, schedule your private tour today! Note stainless steel appliances (microwave, range and dishwasher will be installed prior to closing).
Location
State GA
County Dekalb
Rooms
Basement Interior Entry, Exterior Entry
Main Level Bedrooms 4
Interior
Interior Features Walk-In Closet(s), Master On Main Level, Roommate Plan, Split Bedroom Plan
Heating Forced Air
Cooling Ceiling Fan(s), Central Air
Flooring Laminate, Vinyl
Exterior
Garage Kitchen Level
Community Features None
Utilities Available Underground Utilities, Electricity Available, Natural Gas Available, Phone Available, Sewer Available, Water Available
Roof Type Composition
Building
Story One
Foundation Block
Sewer Public Sewer
Level or Stories One
Construction Status Resale
Schools
Elementary Schools Other
Middle Schools Mcnair
High Schools Mcnair
Others
Acceptable Financing Cash, Conventional, FHA, VA Loan
Listing Terms Cash, Conventional, FHA, VA Loan
Financing FHA
Read Less
Want to know what your home might be worth? Contact us for a FREE valuation!

Our team is ready to help you sell your home for the highest possible price ASAP

© 2024 Georgia Multiple Listing Service. All Rights Reserved.








