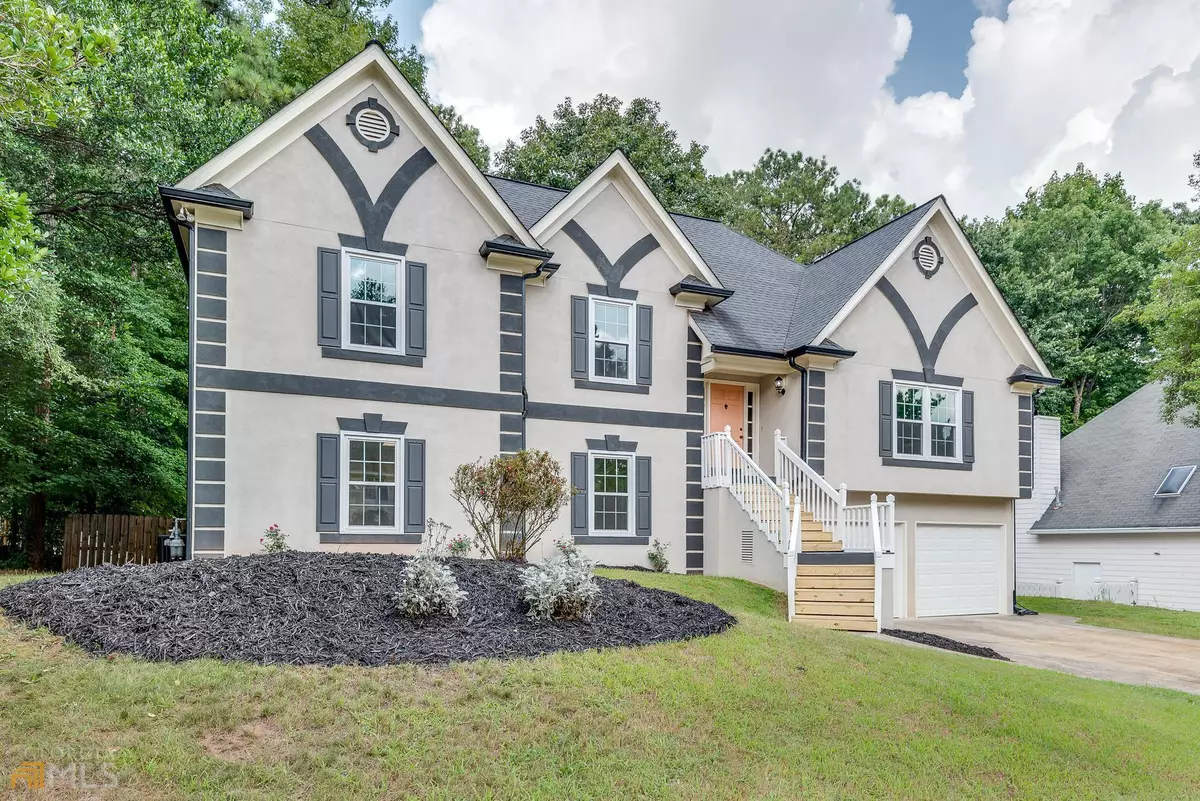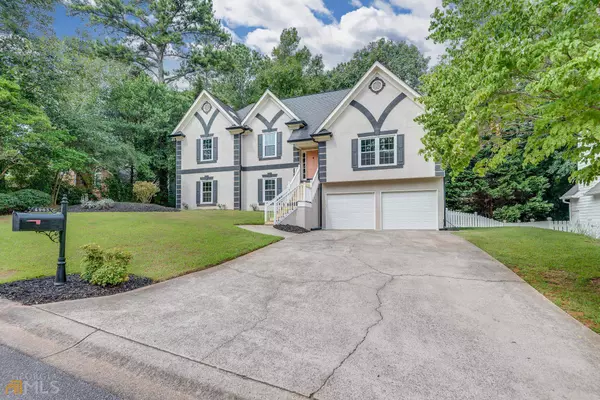Bought with Non-Mls Salesperson • Non-Mls Company
$430,000
$429,700
0.1%For more information regarding the value of a property, please contact us for a free consultation.
4963 Braeburn TRCE Acworth, GA 30102
4 Beds
3 Baths
2,858 SqFt
Key Details
Sold Price $430,000
Property Type Single Family Home
Sub Type Single Family Residence
Listing Status Sold
Purchase Type For Sale
Square Footage 2,858 sqft
Price per Sqft $150
Subdivision Remington Trace
MLS Listing ID 20066729
Sold Date 11/04/22
Style Other,Traditional
Bedrooms 4
Full Baths 3
Construction Status Resale
HOA Fees $600
HOA Y/N Yes
Year Built 1989
Annual Tax Amount $2,636
Tax Year 2021
Lot Size 9,147 Sqft
Property Description
Beautifully renovated home in the popular Acworth community of Remington Trace. From the large, open kitchen with its refaced cabinets, new backsplash and stainless appliances and the updated, double vanity and tile baths, to the new interior and exterior paint and new flooring throughout, no part of this well maintained home remains untouched. The open concept floorplan starts with a fireside family room with vaulted ceiling and leads to the spacious, formal dining room, well equipped kitchen and breakfast room with its bay window. Up just a few steps from the family room, find the master suite with a large, walk in closet and updated, ensuite bath. The additional bedrooms upstairs and a second, renovated bath offer plenty of space for family and friends. Venture downstairs from the main level and find a fully finished terrace level with guest accomodations, full bath and a spacious bonus area / rec room. There is plenty of room for ouotdoor living on the covered, screened deck just outside the terrace level and the large, open freshly stained deck off the main level. New front windows, new lighting, a good sized back yard and new landscaping complete this picture and make this conveniently located home a must see!
Location
State GA
County Cobb
Rooms
Basement Daylight, Interior Entry, Exterior Entry, Finished, Full
Interior
Interior Features Tray Ceiling(s), High Ceilings, Double Vanity, Soaking Tub, Separate Shower, Tile Bath
Heating Central, Zoned
Cooling Ceiling Fan(s), Central Air, Zoned
Flooring Vinyl
Fireplaces Number 1
Fireplaces Type Family Room
Exterior
Exterior Feature Other
Garage Attached, Garage
Garage Spaces 2.0
Fence Back Yard, Wood
Community Features Playground, Pool, Sidewalks, Street Lights, Tennis Court(s)
Utilities Available Underground Utilities, Cable Available, Sewer Connected, Electricity Available, High Speed Internet, Natural Gas Available, Phone Available, Water Available
Roof Type Composition
Building
Story Three Or More
Sewer Public Sewer
Level or Stories Three Or More
Structure Type Other
Construction Status Resale
Schools
Elementary Schools Pitner
Middle Schools Palmer
High Schools North Cobb
Others
Financing Conventional
Read Less
Want to know what your home might be worth? Contact us for a FREE valuation!

Our team is ready to help you sell your home for the highest possible price ASAP

© 2024 Georgia Multiple Listing Service. All Rights Reserved.








