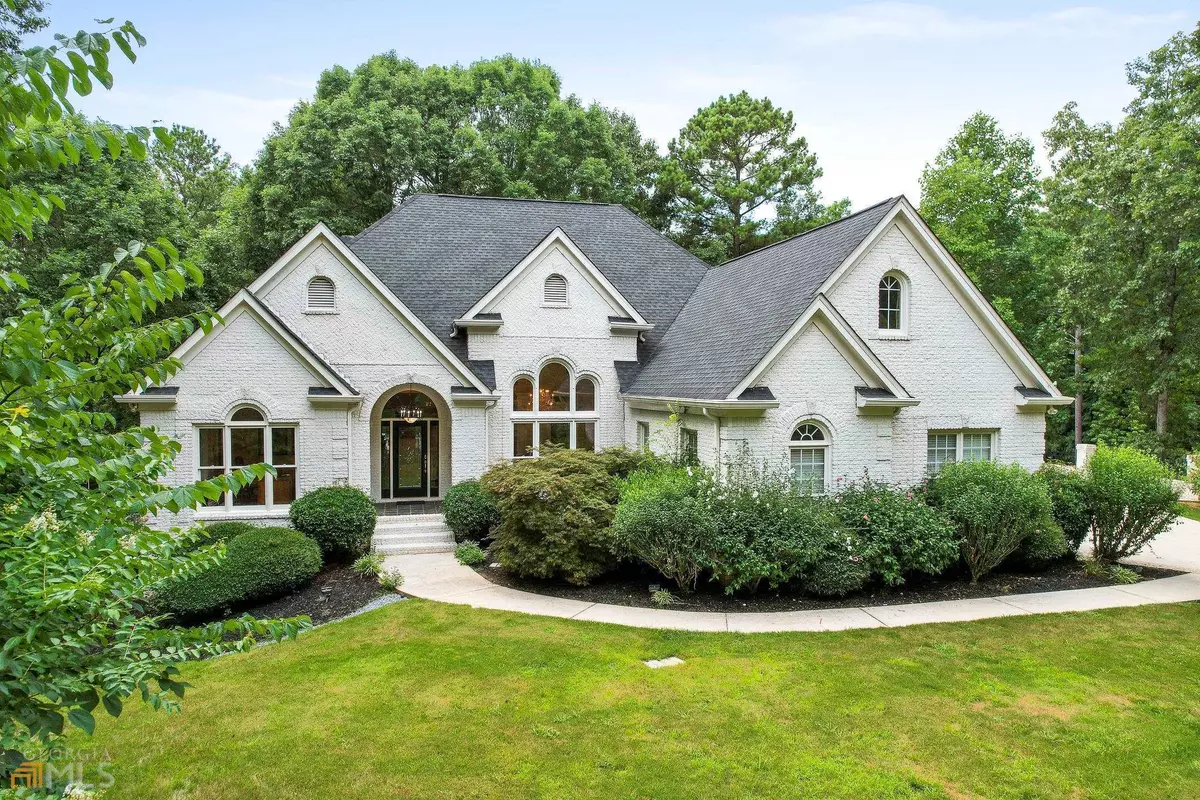Bought with Chad Schernikau • Keller Williams Rlty Cityside
$690,000
$699,900
1.4%For more information regarding the value of a property, please contact us for a free consultation.
325 Thurman RD Stockbridge, GA 30281
5 Beds
4.5 Baths
5,844 SqFt
Key Details
Sold Price $690,000
Property Type Single Family Home
Sub Type Single Family Residence
Listing Status Sold
Purchase Type For Sale
Square Footage 5,844 sqft
Price per Sqft $118
Subdivision James Crossing
MLS Listing ID 20078388
Sold Date 11/04/22
Style Brick 3 Side,Traditional
Bedrooms 5
Full Baths 4
Half Baths 1
Construction Status Resale
HOA Y/N No
Year Built 2000
Annual Tax Amount $6,642
Tax Year 2022
Lot Size 1.300 Acres
Property Description
This 5 bedroom, 4-1/2 bath, almost 6000 sq ft home is Fabulous!!! From the moment you pull into the driveway, the hallmarks of beauty, quality and privacy abound! This home was originally the builder's home and was constructed with grandeur in mind with its astounding architectural features, from the granite brick exterior to the tiled porch front entry, stately entry door with sidelights and transom to the sky-high foyer and ceilings, interior transoms, vertical and horizontal columns, coffered ceilings, double crown molding, floor-to-ceiling windows, black granite kitchen countertops, tiger oak cabinets throughout, double wall oven, stainless steel appliances, private library/office, large owner's suite with fireplace and sitting area, master bath with large soaking tub, separate shower and double vanities, large bonus room with full bath, fully finished basement with a bedroom, second office area, yoga room, recreational room, living area with gas starter fireplace, dining area, full bathroom with sauna shower, large kitchen/wet bar area and tons of storage. The terrace concrete patio leads out to an open deck and a screened-in gazebo for outdoor family meals and gatherings or to just sit and enjoy the sounds of nature and the babbling creek down below. There is an additional permanent storage outbuilding and a large fenced-in back yard that meanders down to the flowing creek. Other features include, reverse osmosis water filtration system, gas-starter fireplace in the great room, two-car garage, extra-large parking pad, sprinkler system, outdoor up-lighting and iron entry gate. There's so much to love about this home. Seller owns the 1.06 acre private wooded creekfront land lot next door and it is also available for purchase, is listed separately and is offered at $50,000. According to Henry County Planning and Zoning, property is buildable with respect to required land disturbance creek buffer and building setbacks. No soil analysis testing has been done and no recent survey has been completed. The parcel ID and physical address were retired when the two properties were combined together, and the proper documents for re-division were submitted to the Henry County Property Tax Assessor on July 8, 2022, and is in the process to be re-divided to their original configurations. A copy of the re-division paperwork can be provided upon request. A new parcel ID and physical address will be assigned to the land lot once the new owner takes possession and can be sold in its current state. The previous land lot address of 315 Thurman Road has been added to the listing for pin drop mapping location.
Location
State GA
County Henry
Rooms
Basement Bath Finished, Boat Door, Concrete, Daylight, Interior Entry, Exterior Entry, Finished, Full
Main Level Bedrooms 3
Interior
Interior Features Bookcases, Tray Ceiling(s), Vaulted Ceiling(s), High Ceilings, Double Vanity, Soaking Tub, Pulldown Attic Stairs, Rear Stairs, Separate Shower, Tile Bath, Walk-In Closet(s), Wet Bar, In-Law Floorplan, Master On Main Level
Heating Natural Gas, Central, Forced Air, Zoned, Dual
Cooling Electric, Ceiling Fan(s), Central Air, Zoned, Dual
Flooring Hardwood, Tile, Carpet, Laminate
Fireplaces Number 3
Fireplaces Type Basement, Family Room, Master Bedroom, Factory Built, Gas Starter
Exterior
Garage Attached, Garage Door Opener, Garage, Parking Pad, Side/Rear Entrance
Community Features None
Utilities Available Underground Utilities, Cable Available, Electricity Available, High Speed Internet, Natural Gas Available, Phone Available, Water Available
Waterfront Description Creek
Roof Type Composition
Building
Story Two
Foundation Slab
Sewer Septic Tank
Level or Stories Two
Construction Status Resale
Schools
Elementary Schools Cotton Indian
Middle Schools Austin Road
High Schools Stockbridge
Others
Acceptable Financing 1031 Exchange, Cash, Conventional, FHA, VA Loan
Listing Terms 1031 Exchange, Cash, Conventional, FHA, VA Loan
Financing Cash
Read Less
Want to know what your home might be worth? Contact us for a FREE valuation!

Our team is ready to help you sell your home for the highest possible price ASAP

© 2024 Georgia Multiple Listing Service. All Rights Reserved.








