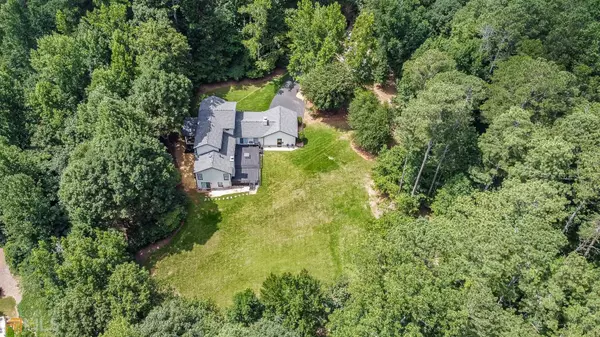Bought with Jen Croker • BHHS Georgia Properties
$975,000
$984,900
1.0%For more information regarding the value of a property, please contact us for a free consultation.
335 Pony Tail RD Milton, GA 30004
5 Beds
3.5 Baths
4,821 SqFt
Key Details
Sold Price $975,000
Property Type Single Family Home
Sub Type Single Family Residence
Listing Status Sold
Purchase Type For Sale
Square Footage 4,821 sqft
Price per Sqft $202
Subdivision Five Acre
MLS Listing ID 20070788
Sold Date 10/18/22
Style Traditional
Bedrooms 5
Full Baths 3
Half Baths 1
Construction Status Resale
HOA Y/N No
Year Built 1985
Annual Tax Amount $9,374
Tax Year 2021
Lot Size 6.210 Acres
Property Description
Private and spacious 6+ acre estate in the heart of Milton. The private drive winds through the trees before opening up to a space that feels remote but offers close proximity to the best schools, shopping, dining and entertainment of Milton/Alpharetta, including popular Avalon. The home was built for comfort and relaxation. The large great room with its exposed beam and vaulted ceiling is perfect for spending family time and despite its size and open, airy feel, is still made cozy by the oversized brick fireplace. For smaller gatherings, the formal living room is perfect with its bay window overlooking the private front of the vast property. A well equipped kitchen with built in desk, stainless appliances and double oven makes for easy meal preparation and those meals can be enjoyed in the adjacent, formal dining room. Step through the French doors off the dining room into the completely glassed in sunroom and its as if you're at one with the wooded nature surrounding this home. The spacious master suite is conveniently located on the main level and offers a second fireplcae, an ensuite bath with double vanity, separate shower and whitlpool tub and a walk in closet. Also on the main level is a half bath for guests. Upstairs find three good sized guest bedroom and a full bath. The finished terrace level is perfect for visitors, entertainment or simple relaxation. It includes a bedroom, full bath, laundry, family room, several bonus spaces for fitness, an office or additional guest space and plenty of storage. The back yard is to die for with an enormous deck and more than enough space for a pool, tennis courts, horses or additional structures. If all that weren't enough, there is a large, detached garage / work shop and a large space for RV or boat parking. Don't miss the opportunity to call this lovely estate property home!
Location
State GA
County Fulton
Rooms
Basement Bath Finished, Daylight, Interior Entry, Exterior Entry, Finished, Full
Main Level Bedrooms 1
Interior
Interior Features Vaulted Ceiling(s), High Ceilings, Double Vanity, Two Story Foyer, Soaking Tub, Separate Shower, Tile Bath, Walk-In Closet(s), Whirlpool Bath, Master On Main Level
Heating Central, Zoned
Cooling Ceiling Fan(s), Central Air, Zoned
Flooring Hardwood, Tile, Carpet
Fireplaces Number 2
Fireplaces Type Family Room, Master Bedroom, Gas Starter
Exterior
Exterior Feature Other
Garage Attached, Garage Door Opener, Detached, Garage, Kitchen Level, Parking Shed
Garage Spaces 7.0
Fence Back Yard
Community Features None
Utilities Available Cable Available, Electricity Available, High Speed Internet, Natural Gas Available, Phone Available, Water Available
Roof Type Composition
Building
Story Two
Sewer Septic Tank
Level or Stories Two
Structure Type Other
Construction Status Resale
Schools
Elementary Schools Cogburn Woods
Middle Schools Hopewell
High Schools Cambridge
Others
Financing Conventional
Read Less
Want to know what your home might be worth? Contact us for a FREE valuation!

Our team is ready to help you sell your home for the highest possible price ASAP

© 2024 Georgia Multiple Listing Service. All Rights Reserved.








