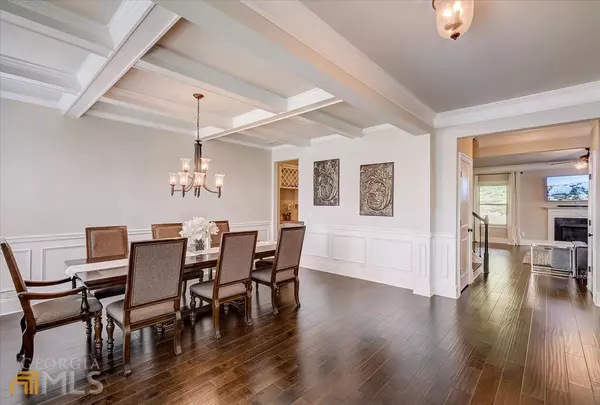Bought with Tess Tolbert • Watson Realty Co
$550,000
$529,900
3.8%For more information regarding the value of a property, please contact us for a free consultation.
3818 Spring Place CT Loganville, GA 30052
5 Beds
4 Baths
4,182 SqFt
Key Details
Sold Price $550,000
Property Type Single Family Home
Sub Type Single Family Residence
Listing Status Sold
Purchase Type For Sale
Square Footage 4,182 sqft
Price per Sqft $131
Subdivision Ozora Lake
MLS Listing ID 10075945
Sold Date 09/20/22
Style Brick Front,Traditional
Bedrooms 5
Full Baths 4
Construction Status Resale
HOA Fees $800
HOA Y/N Yes
Year Built 2016
Annual Tax Amount $5,431
Tax Year 2021
Lot Size 10,890 Sqft
Property Description
Rare find - $5,000 TOWARDS CLOSING COST! Immaculately maintained, single-owner custom home in the highly sought-after Ozora Lake community. Professionally landscaped front yard. Largest floor plan offered by builder. Nearly 4200 square feet of upgraded finishes including beautiful hardwood floors throughout main areas, granite countertops in kitchen and baths, crown molding, wainscoting, and so much more. First-floor open floor plan. Double-door entry into expansive owner retreat with massive bedroom and private sitting-room with fireplace. Luxurious spa-like en suite bath with soaking tub, separate travertine-tiled shower and double vanity sinks. Huge walk-in closet with room for center island. Elevated lot allows for sunset views from balcony off of two front secondary bedrooms. A dream come true kitchen with built-in double ovens, large walk-in pantry and stainless steel appliances. Enormous granite kitchen island, ample counter and cabinet space, butler's pantry and formal dining room for large holiday gatherings and entertaining. Private backyard. Home backed to lightly wooded area. Side-entry garage. Security cameras included. Seeing is believing. Look no further. Your new home awaits!
Location
State GA
County Gwinnett
Rooms
Basement None
Main Level Bedrooms 1
Interior
Interior Features Double Vanity, High Ceilings
Heating Central, Natural Gas
Cooling Ceiling Fan(s)
Flooring Laminate
Fireplaces Number 2
Fireplaces Type Family Room, Master Bedroom
Exterior
Exterior Feature Balcony
Garage Garage, Side/Rear Entrance
Community Features Pool, Tennis Court(s)
Utilities Available Cable Available, Electricity Available
Roof Type Composition
Building
Story Two
Sewer Public Sewer
Level or Stories Two
Structure Type Balcony
Construction Status Resale
Schools
Elementary Schools W J Cooper
Middle Schools Mcconnell
High Schools Archer
Others
Financing Conventional
Read Less
Want to know what your home might be worth? Contact us for a FREE valuation!

Our team is ready to help you sell your home for the highest possible price ASAP

© 2024 Georgia Multiple Listing Service. All Rights Reserved.








