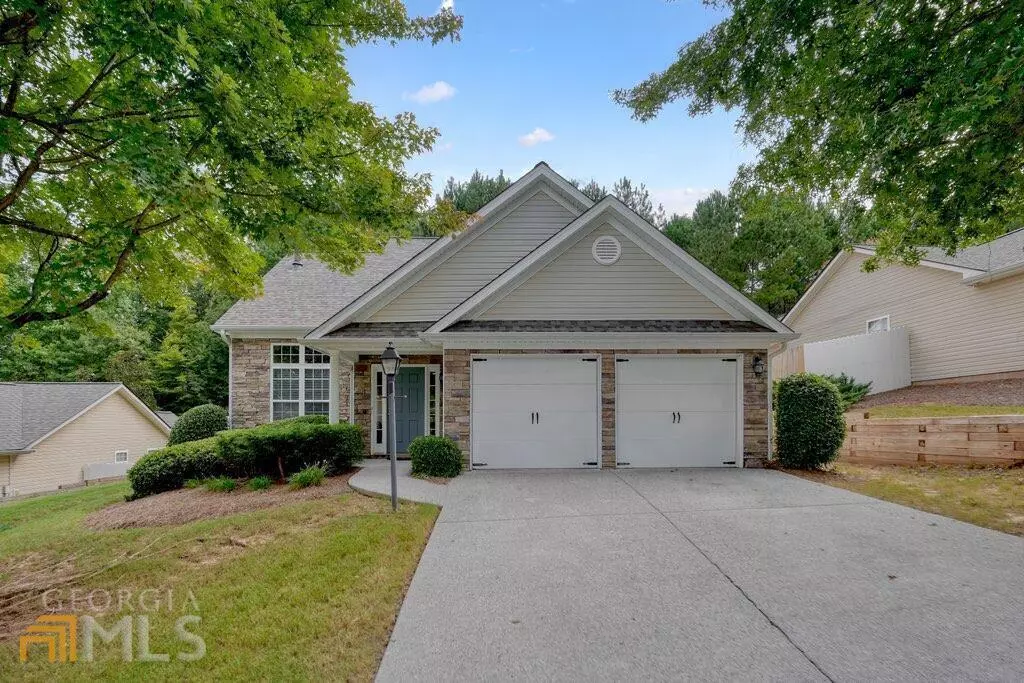$365,000
$365,000
For more information regarding the value of a property, please contact us for a free consultation.
5008 Centennial Commons DR NW Acworth, GA 30102
3 Beds
2.5 Baths
1,908 SqFt
Key Details
Sold Price $365,000
Property Type Single Family Home
Sub Type Single Family Residence
Listing Status Sold
Purchase Type For Sale
Square Footage 1,908 sqft
Price per Sqft $191
Subdivision Centennial Commons
MLS Listing ID 10083839
Sold Date 09/23/22
Style Traditional
Bedrooms 3
Full Baths 2
Half Baths 1
Construction Status Resale
HOA Fees $1,050
HOA Y/N Yes
Year Built 2005
Annual Tax Amount $2,316
Tax Year 2021
Lot Size 9,147 Sqft
Property Description
Beautiful Traditional home in the HIGHLY desirable "Centennial Commons" Community with swim, tennis, clubhouse, fitness center and so much more! As you open the front door for the first time at your new home you are greeted with a warm welcome into the foyer with hardwood floors that takes you right into a warm and inviting family room featuring tall vaulted ceilings and a marbled fireplace with the natural light by day and stars by night windows throughout. As you conveniently walk into your new kitchen that overlooks the family room and eat in kitchen, you will also be greeted with easy access to the spacious sunroom/flex area with outstanding view of your private and wooded backyard with privacy fence and wooden retaining walls that adds that special touch with landscaping it into your own. While this home also features the owners suite on main level with a spacious closet, and private owners suite bath including a double vanity, soaking tub and walk in shower. Laundry closet conveniently located in hall along with a stunning half bath. Upstairs you will find your full bath connecting the 2 spacious secondary bedrooms with both impressive closet spaces. The two attics, one being disappearing stairs and the other easily accessible on the second level with a space that is to die for! But wait there is more! New roof installed in 2017 and new HVAC in 2019. 5-10 minutes from Downtown Acworth, Downtown Kennesaw, Lake Allatoona, I-75, & I-575. HOA also covers your front and side lawns. Don't wait to call this cute as a button, only one owner and highly maintained home yours!
Location
State GA
County Cobb
Rooms
Basement None
Main Level Bedrooms 1
Interior
Interior Features Tray Ceiling(s), Vaulted Ceiling(s), High Ceilings, Double Vanity, Soaking Tub, Pulldown Attic Stairs, Walk-In Closet(s), Master On Main Level, Roommate Plan
Heating Natural Gas, Central
Cooling Ceiling Fan(s), Central Air
Flooring Hardwood, Carpet, Laminate, Other
Fireplaces Number 1
Fireplaces Type Family Room, Factory Built, Gas Log
Exterior
Garage Attached, Garage Door Opener, Garage, Kitchen Level
Garage Spaces 2.0
Fence Fenced, Back Yard, Privacy, Wood
Community Features Clubhouse, Fitness Center, Pool, Sidewalks, Tennis Court(s), Walk To Schools, Walk To Shopping
Utilities Available Underground Utilities, Cable Available, Electricity Available, Natural Gas Available, Phone Available, Sewer Available, Water Available
Waterfront Description No Dock Or Boathouse
Roof Type Composition
Building
Story Two
Foundation Slab
Sewer Public Sewer
Level or Stories Two
Construction Status Resale
Schools
Elementary Schools Baker
Middle Schools Barber
High Schools North Cobb
Others
Acceptable Financing Cash, Conventional, FHA, VA Loan
Listing Terms Cash, Conventional, FHA, VA Loan
Read Less
Want to know what your home might be worth? Contact us for a FREE valuation!

Our team is ready to help you sell your home for the highest possible price ASAP

© 2024 Georgia Multiple Listing Service. All Rights Reserved.








