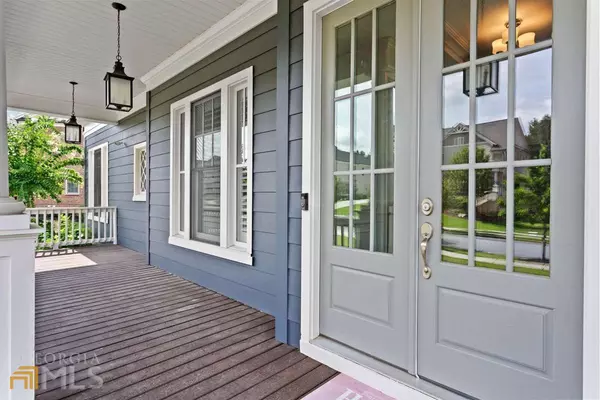Bought with Non-Mls Salesperson • Non-Mls Company
$1,530,000
$1,480,000
3.4%For more information regarding the value of a property, please contact us for a free consultation.
1875 Walbury DR Dunwoody, GA 30338
6 Beds
6 Baths
6,950 SqFt
Key Details
Sold Price $1,530,000
Property Type Single Family Home
Sub Type Single Family Residence
Listing Status Sold
Purchase Type For Sale
Square Footage 6,950 sqft
Price per Sqft $220
Subdivision Heritage At Dunwoody
MLS Listing ID 10078782
Sold Date 09/20/22
Style Traditional
Bedrooms 6
Full Baths 6
Construction Status Resale
HOA Fees $1,000
HOA Y/N Yes
Year Built 2017
Annual Tax Amount $13,349
Tax Year 2021
Lot Size 0.350 Acres
Property Description
New listing in the highly sought after neighborhood, Heritage at Dunwoody! This immaculately maintained, newer construction truly has it ALL! Upon entering the home, you will be amazed at the level of upgrades it has to offer! Custom Italian cabinetry and quartz counters throughout the home and a truly impressive 2 story foyer appointed with gorgeous floor to ceiling custom trim. The oversized dining room is perfect for family gatherings and just across the hall features a flex room that can be used as a home office or formal living room. Gleaming hardwoods throughout the main floor, custom Norman plantation shutters, built-ins and 2 gas fireplaces! The chef's kitchen is truly magnificent!! Quartz countertops and backsplash, custom Italian cabinetry with soft close drawers, all Jenn Air appliances, double ovens, walk-in pantry along with an additional butler's pantry! Spacious mudroom with custom built-ins and additional flex room. The oversized primary suite features a spectacular bath with a dual shower and wardrobe space providing a true en suite sanctuary! All secondary bedrooms feature spacious closets and each with an en suite bath, combining the same Italian cabinetry and quartz! The terrace level offers a media room, additional bedroom, full bath, billiard area, wet bar and unfinished space for storage. The outdoor space offers an enclosed porch with custom windows, patio with overhead underdecking and a fully fenced, flat backyard. Additional features include a 3 car garage, wired to accommodate electric vehicles, a whole house generator, surround sound, central vac throughout the home, smart thermostats, a separate irrigation meter, NEW exterior paint and more! You do not want to miss this opportunity!
Location
State GA
County Dekalb
Rooms
Basement Bath Finished, Daylight, Exterior Entry, Finished, Full
Main Level Bedrooms 1
Interior
Interior Features Bookcases, Tray Ceiling(s), Double Vanity, Pulldown Attic Stairs, Walk-In Closet(s), Wet Bar
Heating Natural Gas
Cooling Ceiling Fan(s), Central Air
Flooring Hardwood, Carpet
Fireplaces Number 2
Fireplaces Type Family Room, Gas Starter, Gas Log
Exterior
Garage Garage
Fence Fenced, Back Yard
Community Features None
Utilities Available Underground Utilities, Cable Available, Electricity Available, High Speed Internet, Natural Gas Available, Phone Available, Sewer Available, Water Available
Roof Type Composition
Building
Story Two
Sewer Public Sewer
Level or Stories Two
Construction Status Resale
Schools
Elementary Schools Dunwoody
Middle Schools Peachtree
High Schools Dunwoody
Others
Financing Conventional
Read Less
Want to know what your home might be worth? Contact us for a FREE valuation!

Our team is ready to help you sell your home for the highest possible price ASAP

© 2024 Georgia Multiple Listing Service. All Rights Reserved.








