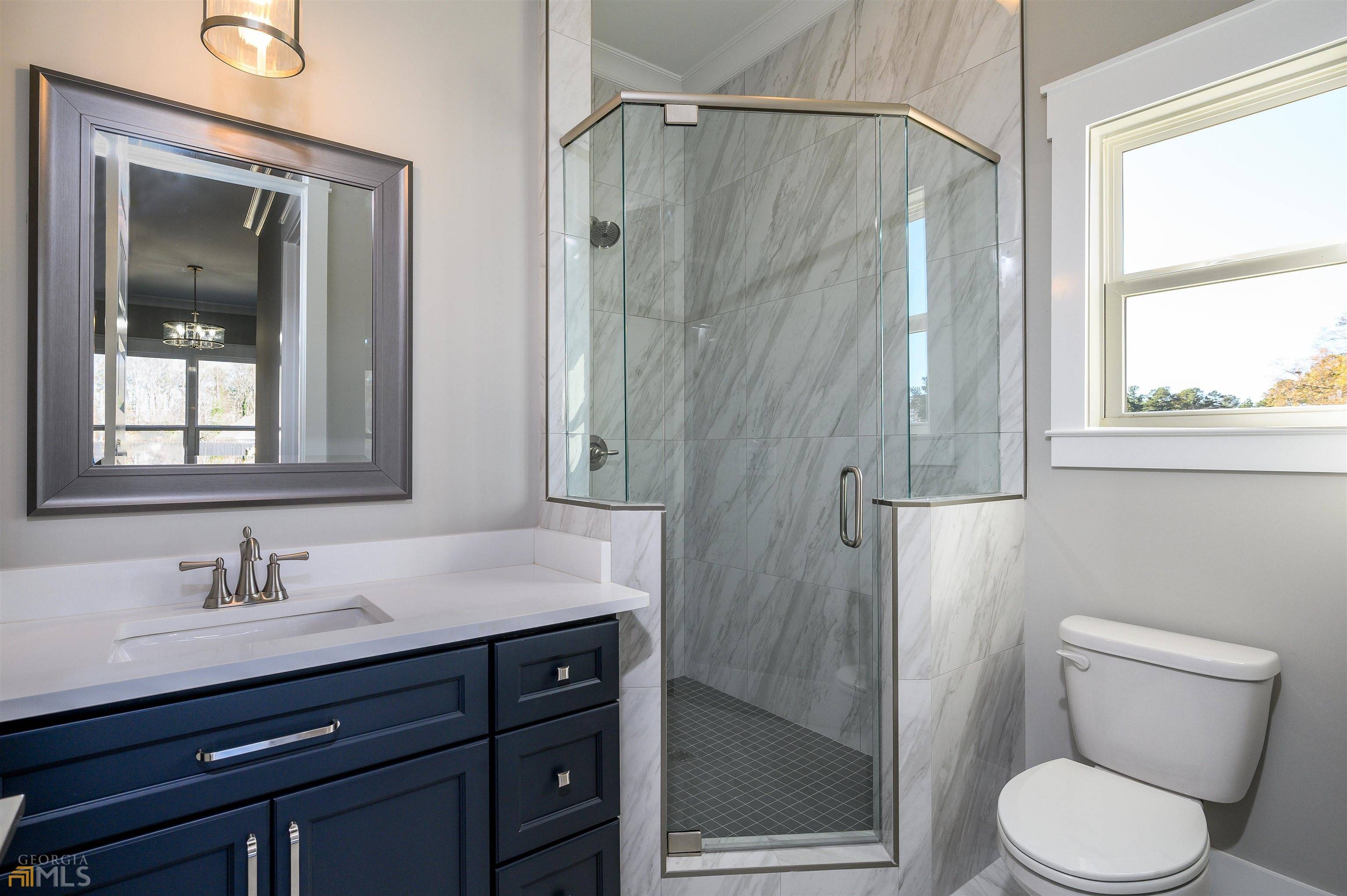$1,515,000
$1,590,000
4.7%For more information regarding the value of a property, please contact us for a free consultation.
3165 Camp Branch RD Buford, GA 30519
5 Beds
5.5 Baths
7,000 SqFt
Key Details
Sold Price $1,515,000
Property Type Single Family Home
Sub Type Single Family Residence
Listing Status Sold
Purchase Type For Sale
Square Footage 7,000 sqft
Price per Sqft $216
MLS Listing ID 20035689
Sold Date 09/09/22
Style Craftsman,Traditional
Bedrooms 5
Full Baths 5
Half Baths 1
HOA Y/N No
Year Built 2022
Annual Tax Amount $2,020
Tax Year 1
Lot Size 0.940 Acres
Acres 0.94
Lot Dimensions 40946.4
Property Sub-Type Single Family Residence
Source Georgia MLS 2
Property Description
Stunning estate home on the exclusive Camp Branch Rd in Buford! Private study with built-in bookcases, separate dining room and a formal living/entertaining room. Massive family room with soaring ceilings, stacked stone fireplace and sliding doors overlooking the backyard. Large junior master on the main floor with walk-in closet, dual vanity, walk-in shower and jetted tub. Chef's dream kitchen with quartz counters, farmhouse sink, 48" gas cooktop, pasta pot filler, walk-in pantry, stainless steel appliances and bright breakfast area. Half bath and mudroom with cubbies and cabinets. Extended loft /bonus area on the upper level with with built-ins. Oversized master suite with fireplace, coffee bar, high end bathroom retreat, huge custom walk-in closet and access to the laundry room. Three additional bedrooms with en suites. Enjoy the backyard from the covered patio with a cozy outdoor fireplace. Large lot located close to schools, parks, the Mall of Georgia, Andretti, Top Golf and restaurants. Easy access to I-85, no HOA and room for a pool. To be completed by August 2022
Location
State GA
County Gwinnett
Rooms
Basement None
Dining Room Seats 12+, Separate Room
Interior
Interior Features Bookcases, Tray Ceiling(s), Vaulted Ceiling(s), High Ceilings, Double Vanity, Soaking Tub, Separate Shower, Tile Bath, Walk-In Closet(s), Wet Bar, In-Law Floorplan, Master On Main Level, Split Bedroom Plan
Heating Natural Gas
Cooling Electric, Ceiling Fan(s), Central Air, Zoned
Flooring Hardwood, Tile
Fireplaces Number 3
Fireplaces Type Family Room, Master Bedroom, Outside, Factory Built
Fireplace Yes
Appliance Cooktop, Dishwasher, Microwave, Stainless Steel Appliance(s)
Laundry Other, Upper Level
Exterior
Parking Features Attached, Garage, Parking Pad, Side/Rear Entrance
Garage Spaces 3.0
Community Features None
Utilities Available Electricity Available, Natural Gas Available, Water Available
View Y/N No
Roof Type Composition
Total Parking Spaces 3
Garage Yes
Private Pool No
Building
Lot Description Private
Faces Please use GPS
Foundation Slab
Sewer Septic Tank
Water Public
Structure Type Stone,Brick
New Construction Yes
Schools
Elementary Schools Patrick
Middle Schools Glenn C Jones
High Schools Seckinger
Others
HOA Fee Include None
Tax ID R7180 251
Security Features Carbon Monoxide Detector(s),Smoke Detector(s)
Special Listing Condition New Construction
Read Less
Want to know what your home might be worth? Contact us for a FREE valuation!

Our team is ready to help you sell your home for the highest possible price ASAP

© 2025 Georgia Multiple Listing Service. All Rights Reserved.







