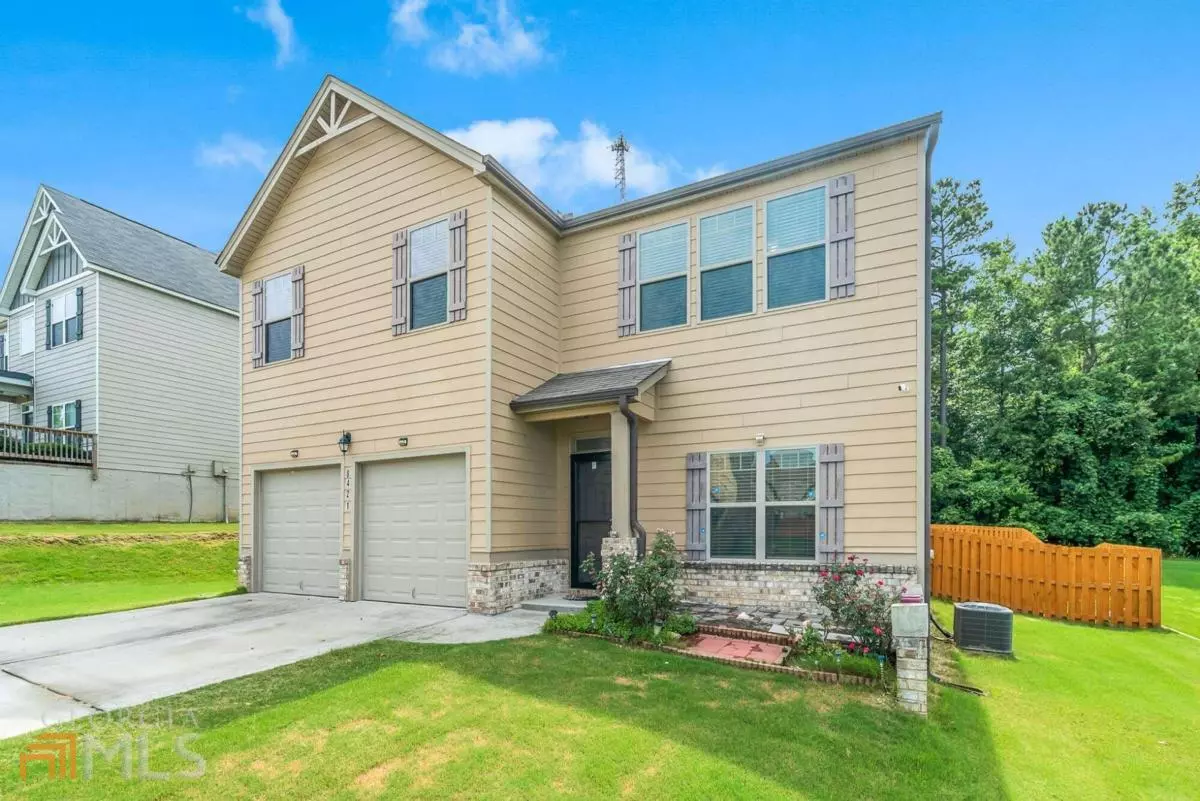Bought with Gigi Davis • BHGRE Metro Brokers
$370,000
$359,000
3.1%For more information regarding the value of a property, please contact us for a free consultation.
8421 Hillspire DR Douglasville, GA 30134
5 Beds
3 Baths
2,536 SqFt
Key Details
Sold Price $370,000
Property Type Single Family Home
Sub Type Single Family Residence
Listing Status Sold
Purchase Type For Sale
Square Footage 2,536 sqft
Price per Sqft $145
Subdivision Braylen Manor
MLS Listing ID 10069904
Sold Date 08/30/22
Style Brick Front,Traditional
Bedrooms 5
Full Baths 3
Construction Status Resale
HOA Fees $600
HOA Y/N Yes
Year Built 2016
Annual Tax Amount $3,530
Tax Year 2021
Lot Size 10,497 Sqft
Property Description
Don't miss out on this beautiful 5BR/3BA home in the quiet Braylen Manor Subdivision. The open floor plan makes this the ideal place for family gatherings. The large eat-in kitchen features gorgeous dark cabinets with granite countertops, custom tiled back splash & stainless steel appliances & overlooks the family room. You'll also find a bedroom/ bathroom & dining room on the main. You're sure to fall in love with the huge primary bedroom with sitting area to relax in at the end of your day. The primary bathroom includes a separate shower/ garden tub & large vanity & leads into the generously sized walk in closet. You'll also find the 3 additional bedrooms, bathroom & laundry room upstairs. The backyard is fenced & private & a great place for the kids to enjoy the summer while the parents hang out on the newly extended patio complete with fire pit. Come see it for yourself!
Location
State GA
County Douglas
Rooms
Basement None
Main Level Bedrooms 1
Interior
Interior Features Double Vanity, Pulldown Attic Stairs, Walk-In Closet(s)
Heating Central
Cooling Central Air
Flooring Carpet, Vinyl
Fireplaces Number 1
Fireplaces Type Family Room, Living Room, Factory Built
Exterior
Garage Attached, Garage, Kitchen Level
Garage Spaces 2.0
Fence Fenced, Back Yard, Privacy, Wood
Community Features None
Utilities Available Cable Available, Electricity Available, High Speed Internet, Phone Available, Sewer Available, Water Available
Roof Type Composition
Building
Story Two
Foundation Slab
Sewer Public Sewer
Level or Stories Two
Construction Status Resale
Schools
Elementary Schools North Douglas
Middle Schools Stewart
High Schools Douglas County
Others
Acceptable Financing Cash, Conventional, FHA, VA Loan
Listing Terms Cash, Conventional, FHA, VA Loan
Financing FHA
Special Listing Condition As Is
Read Less
Want to know what your home might be worth? Contact us for a FREE valuation!

Our team is ready to help you sell your home for the highest possible price ASAP

© 2024 Georgia Multiple Listing Service. All Rights Reserved.








