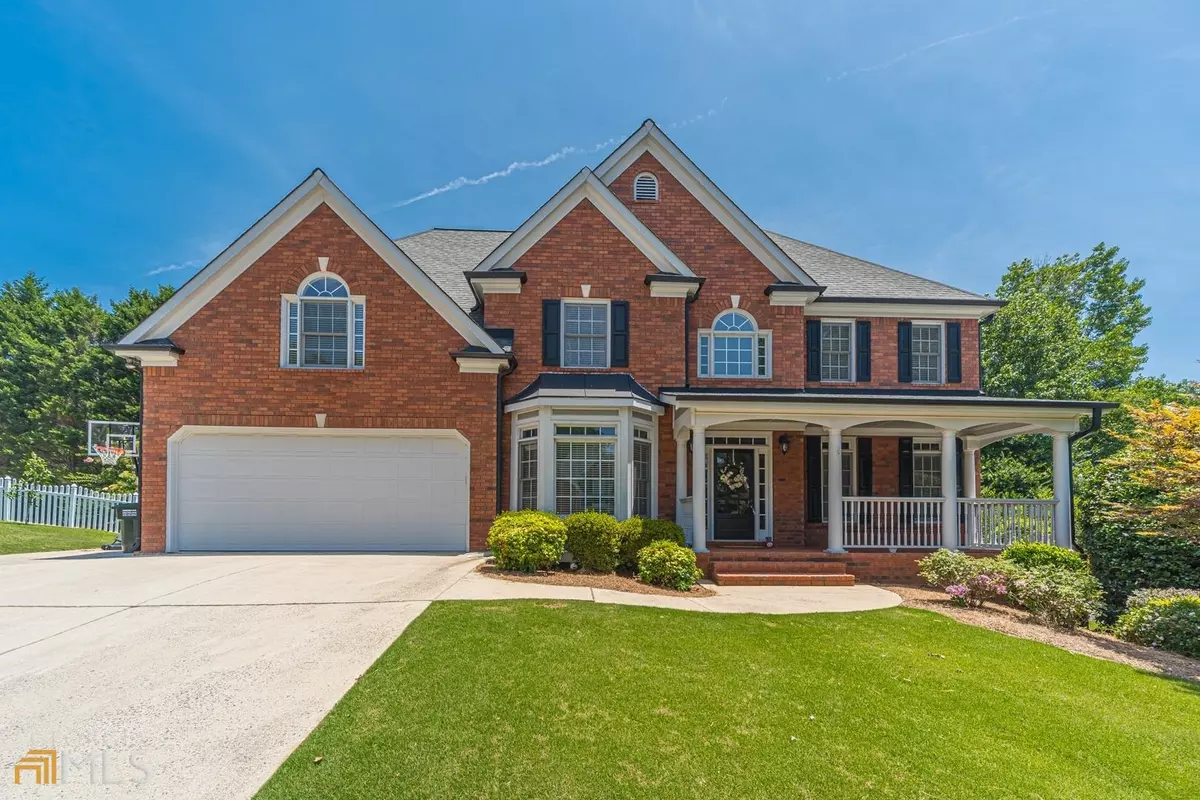Bought with Heidi Wentz • Harry Norman Realtors
$612,500
$625,000
2.0%For more information regarding the value of a property, please contact us for a free consultation.
6062 Kenbrook Knoll Acworth, GA 30101
6 Beds
4.5 Baths
4,520 SqFt
Key Details
Sold Price $612,500
Property Type Single Family Home
Sub Type Single Family Residence
Listing Status Sold
Purchase Type For Sale
Square Footage 4,520 sqft
Price per Sqft $135
Subdivision Brookstone
MLS Listing ID 20051924
Sold Date 08/26/22
Style Traditional
Bedrooms 6
Full Baths 4
Half Baths 1
Construction Status Resale
HOA Fees $350
HOA Y/N Yes
Year Built 2001
Annual Tax Amount $5,370
Tax Year 2021
Lot Size 0.320 Acres
Property Description
It is rare a home shows like this. Large 6 bedroom, 4 and a half bath home sure to please. Brick front home on a culdesac with a large fenced backyard. What more can you ask for? Natural lighting throughout and a spacious kitchen with wood cabinets and beautiful granite, double ovens, gas cooktop and microwave ready for the chef. Drink your morning coffee or evening wine on your screened in porch off the breakfast area! This is it. Master bedroom and bath are on the opposite side from the other 4 bedrooms and 3 full baths upstairs (including 2 jack and jill bathrooms). Master bath has his and her vanities, a spa like shower, and a large walk in closet. Finished full basement with an additional bedroom and full bath perfect for guests or in laws. Brookstone Country Club Community offers Swim/Tennis/Golf/Social Memberships and located in highly sought-after Harrison High School District!
Location
State GA
County Cobb
Rooms
Basement Bath Finished, Finished
Interior
Interior Features Double Vanity, In-Law Floorplan, Roommate Plan
Heating Central
Cooling Ceiling Fan(s), Central Air
Flooring Hardwood, Tile, Carpet
Fireplaces Number 1
Fireplaces Type Family Room, Factory Built
Exterior
Garage Garage
Garage Spaces 2.0
Fence Back Yard
Community Features Clubhouse, Playground, Pool, Tennis Court(s)
Utilities Available Electricity Available, Natural Gas Available, Water Available
Roof Type Composition
Building
Story Two
Foundation Slab
Sewer Public Sewer
Level or Stories Two
Construction Status Resale
Schools
Elementary Schools Ford
Middle Schools Durham
High Schools Harrison
Others
Acceptable Financing Cash, Conventional, FHA, VA Loan
Listing Terms Cash, Conventional, FHA, VA Loan
Financing Conventional
Read Less
Want to know what your home might be worth? Contact us for a FREE valuation!

Our team is ready to help you sell your home for the highest possible price ASAP

© 2024 Georgia Multiple Listing Service. All Rights Reserved.








