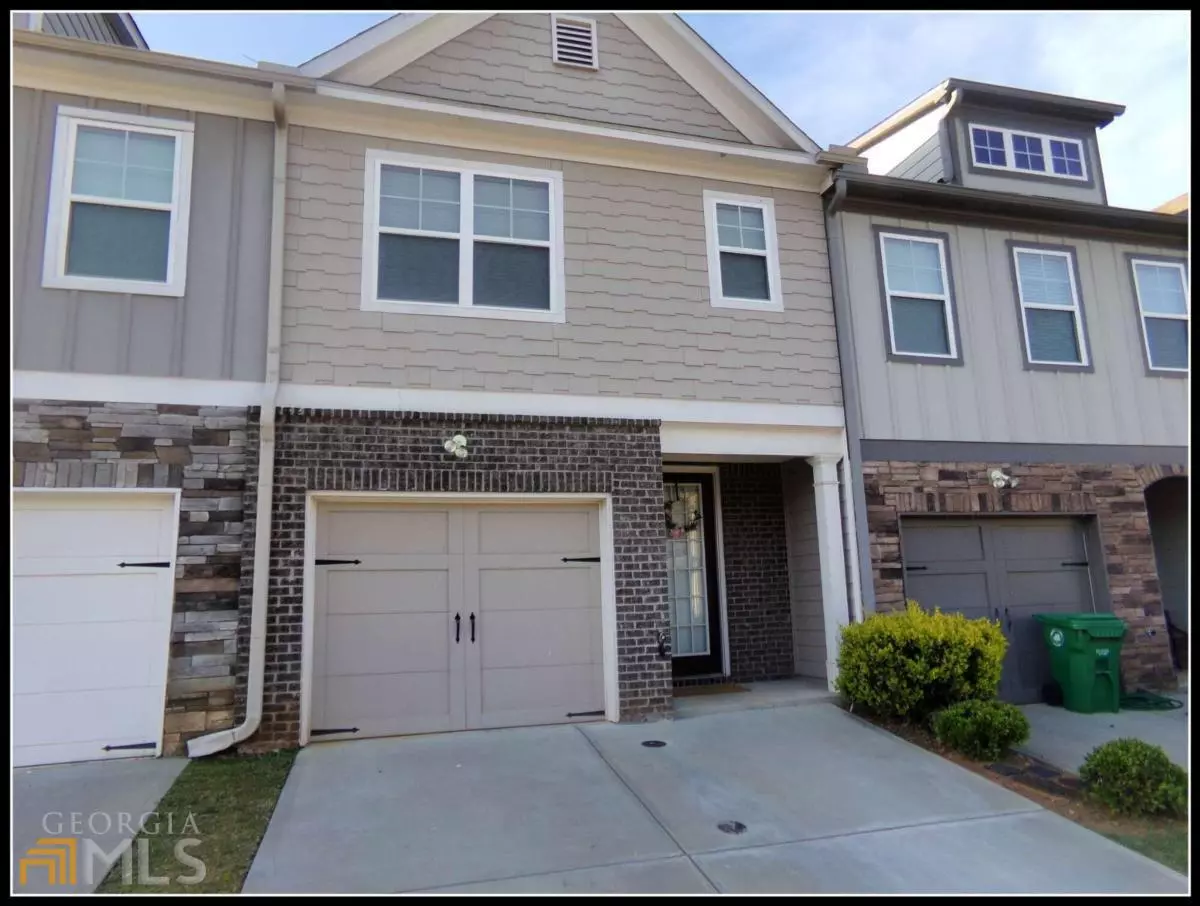Bought with Michael Bugg • Coldwell Banker Realty
$285,000
$287,000
0.7%For more information regarding the value of a property, please contact us for a free consultation.
2697 NE Avanti WAY NE Decatur, GA 30035
3 Beds
2.5 Baths
1,176 Sqft Lot
Key Details
Sold Price $285,000
Property Type Townhouse
Sub Type Townhouse
Listing Status Sold
Purchase Type For Sale
Subdivision Longview Walk
MLS Listing ID 10047099
Sold Date 07/27/22
Style Brick Front
Bedrooms 3
Full Baths 2
Half Baths 1
Construction Status Resale
HOA Fees $150
HOA Y/N Yes
Year Built 2018
Annual Tax Amount $2,451
Tax Year 2021
Lot Size 1,176 Sqft
Property Description
Welcome Home! Prepare to be Impressed! Don't miss out on this beautifully maintained Townhome, recently built in 2018, and MOVE IN READY!! Located in the Longview Walk Community, this gated townhome community is conveniently located just minutes to downtown Decatur Square. The community is close is close to shopping, dining, entertainment, Stone Mountain Park, Stonecrest Mall, and Emory Hospital. Close proximity to I-20, I-75, I-85 and I-675 off I-285. A welcoming covered front entrance opens to beautiful hardwood flooring throughout the main level. The home features 3bedrooms and 2.5 bathrooms, which are perfectly suited for both the first-time homebuyer and a family. The home also features a sunny and spacious open concept floor plan, which opens to a cozy living room with a relaxing fireplace, dining area with french doors that spill out to a fully fenced/private backyard, along with a gourmet kitchen which boasts 42-inch custom cabinets, granite countertops, stainless-steel appliance package, subway tile backsplash, island seating, and a separate pantry. The upstairs has carpeting throughout, and features a spacious OwnerCOs Suite, which opens to an ensuite with a double vanity, separate shower with glass doors, large soaking tub, and a spacious master closet with custom built in cabinetry. The generous sized guest rooms can easily convert to a home office. The laundry room is right off the stairway, and features custom built in cabinetry, with a washer and dryer set included.
Location
State GA
County Dekalb
Rooms
Basement None
Interior
Interior Features High Ceilings, Walk-In Closet(s)
Heating Central
Cooling Ceiling Fan(s), Central Air
Flooring Tile, Carpet
Fireplaces Number 1
Fireplaces Type Living Room
Exterior
Exterior Feature Other
Garage Garage
Garage Spaces 1.0
Fence Back Yard, Wood
Community Features Gated, Sidewalks, Street Lights, Walk To Public Transit
Utilities Available Underground Utilities, Cable Available, Electricity Available, High Speed Internet, Natural Gas Available, Phone Available, Sewer Available, Water Available
Waterfront Description No Dock Or Boathouse
Roof Type Composition
Building
Story Two
Foundation Slab
Sewer Public Sewer
Level or Stories Two
Structure Type Other
Construction Status Resale
Schools
Elementary Schools Fairington
Middle Schools Miller Grove
High Schools Miller Grove
Others
Financing Other
Read Less
Want to know what your home might be worth? Contact us for a FREE valuation!

Our team is ready to help you sell your home for the highest possible price ASAP

© 2024 Georgia Multiple Listing Service. All Rights Reserved.








