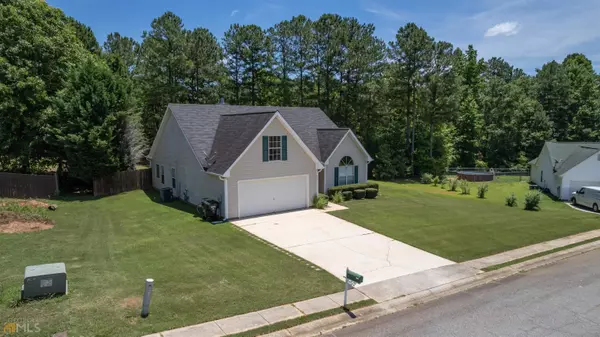Bought with Beth S. Johnson
$251,800
$245,000
2.8%For more information regarding the value of a property, please contact us for a free consultation.
103 Devonshire CT Grantville, GA 30220
3 Beds
2 Baths
1,671 SqFt
Key Details
Sold Price $251,800
Property Type Single Family Home
Sub Type Single Family Residence
Listing Status Sold
Purchase Type For Sale
Square Footage 1,671 sqft
Price per Sqft $150
Subdivision Calico Corners
MLS Listing ID 20050977
Sold Date 07/20/22
Style Ranch
Bedrooms 3
Full Baths 2
Construction Status Resale
HOA Y/N No
Year Built 2003
Annual Tax Amount $2,163
Tax Year 2021
Lot Size 0.890 Acres
Property Description
Beautiful Ranch Home on a nice sized lot (Blueberry bushes included!) on a Quiet Cul-de-Sac. Living room has built in bookshelves with a built-in reading nook surrounding the marble fireplace. Bay window Dining Area in the Open Kitchen overlooks the huge tree lined backyard. Split Bedroom plan with Master offering 2 walk-in closets, Master bath with dual sinks, separate shower and soaking tub. The remaining 2 Bedrooms are on the opposite side of the home and separated by a large full Bathroom. Separate Laundry room is located adjacent to the Garage area along with an enormous closet that can also be used as a storm shelter. Upstairs you will find a large Bonus Room with a closet (possible 4th Bedroom) and access to the walk-in Attic space. Roof, HVAC, and Water Heater were all replaced during Seller's ownership!
Location
State GA
County Coweta
Rooms
Basement None
Main Level Bedrooms 3
Interior
Interior Features Bookcases, Tray Ceiling(s), Vaulted Ceiling(s), High Ceilings, Double Vanity, Soaking Tub, Pulldown Attic Stairs, Separate Shower, Walk-In Closet(s), Master On Main Level, Split Bedroom Plan
Heating Natural Gas, Central
Cooling Electric, Ceiling Fan(s), Central Air
Flooring Hardwood, Carpet, Vinyl
Fireplaces Number 1
Fireplaces Type Living Room, Gas Starter
Exterior
Garage Attached, Garage Door Opener, Garage, Kitchen Level, Parking Pad
Community Features Sidewalks, Street Lights
Utilities Available Underground Utilities, Cable Available, Electricity Available, High Speed Internet, Natural Gas Available, Phone Available
Roof Type Composition
Building
Story One and One Half
Foundation Slab
Sewer Septic Tank
Level or Stories One and One Half
Construction Status Resale
Schools
Elementary Schools Glanton
Middle Schools Smokey Road
High Schools Newnan
Others
Acceptable Financing Cash, Conventional, FHA, VA Loan, USDA Loan
Listing Terms Cash, Conventional, FHA, VA Loan, USDA Loan
Financing Conventional
Read Less
Want to know what your home might be worth? Contact us for a FREE valuation!

Our team is ready to help you sell your home for the highest possible price ASAP

© 2024 Georgia Multiple Listing Service. All Rights Reserved.








