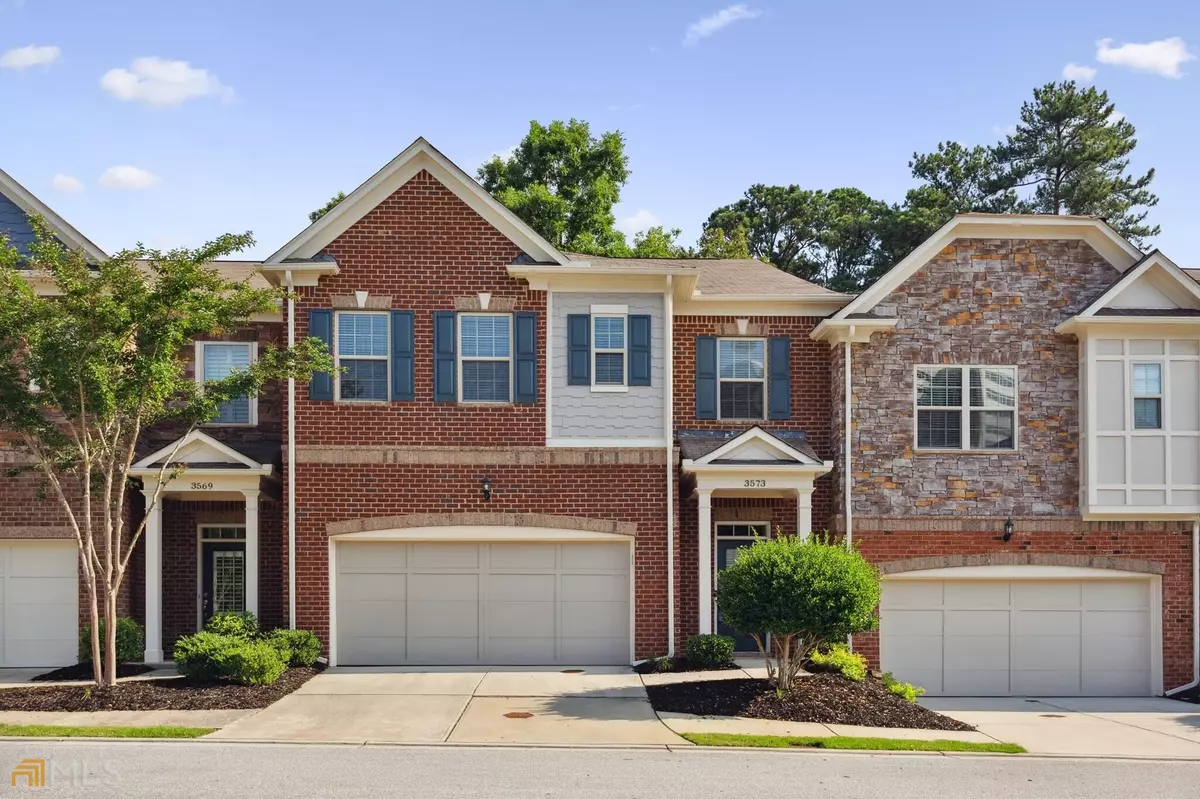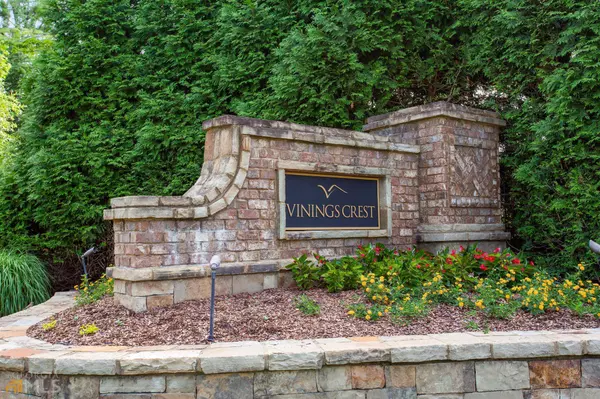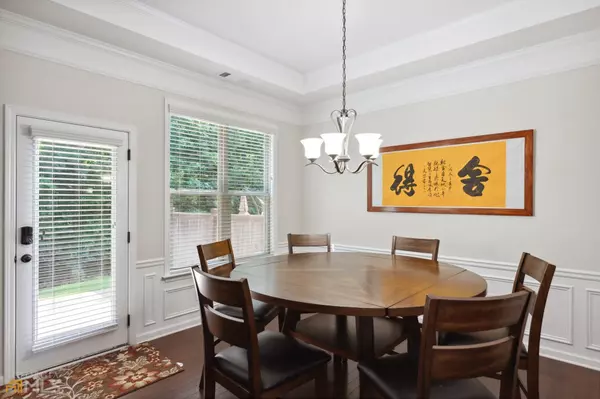Bought with Non-Mls Salesperson • Non-Mls Company
$505,000
$505,000
For more information regarding the value of a property, please contact us for a free consultation.
3573 Ashcroft DR SE Smyrna, GA 30080
3 Beds
2.5 Baths
2,836 SqFt
Key Details
Sold Price $505,000
Property Type Townhouse
Sub Type Townhouse
Listing Status Sold
Purchase Type For Sale
Square Footage 2,836 sqft
Price per Sqft $178
Subdivision Vinings Crest
MLS Listing ID 10059545
Sold Date 07/18/22
Style Brick Front,Traditional
Bedrooms 3
Full Baths 2
Half Baths 1
Construction Status Resale
HOA Fees $295
HOA Y/N Yes
Year Built 2014
Annual Tax Amount $4,892
Tax Year 2021
Lot Size 1,742 Sqft
Property Description
You will know you are home when you open the door of this two level Townhouse. 9' ceilings on both levels give present a spacious open feel. The dark wood floors contrast the deep crown molding and wainscoting. The family room coffered ceiling lends a traditional feel updated with white paint rather than wood. The kitchen features antiqued cream 36" cabinets and beautiful granite counters. The upgraded Whirlpool appliance package provides a gas convection range, microwave and dishwasher along with a deep double stainless steel sink and a pantry. The main level also offers an extra room big enough for a tuck away office or playroom or the giant closet to store all the stuff you have no place for now. The 2 Car Garage at Main Level offers a Tesla ready 220V 60A circuits to "fill 'er up" at home and a storage area in the rear of the garage. Upstairs you'll find an expansive master suite with double closets. The master bath offers a soaking tub and double sinks, tile floors and a separate private area for shower and commode. Two guest bedrooms share a guest bath with double sinks and separate wet area. You will also find a spacious walk-in laundry on the upper level and a large loft . The switches are all upgraded motion switches so you will never fumble for a light switch again and the lighting has been upgraded to LED. It's all here and located just outside the Perimeter off of Paces Ferry for easy access to major interstates or Major league Champion Braves games.
Location
State GA
County Cobb
Rooms
Basement None
Interior
Interior Features High Ceilings, Double Vanity, Soaking Tub, Separate Shower, Tile Bath, Walk-In Closet(s)
Heating Natural Gas, Forced Air, Zoned
Cooling Electric, Ceiling Fan(s), Central Air, Zoned
Flooring Hardwood, Tile
Fireplaces Number 1
Fireplaces Type Gas Starter, Gas Log
Exterior
Garage Garage Door Opener, Garage, Kitchen Level
Community Features Gated, Street Lights, Walk To Shopping
Utilities Available Underground Utilities, Cable Available, Sewer Connected, Electricity Available, High Speed Internet, Natural Gas Available, Phone Available, Water Available
Roof Type Composition
Building
Story Two
Foundation Slab
Sewer Public Sewer
Level or Stories Two
Construction Status Resale
Schools
Elementary Schools Teasley Primary/Elementary
Middle Schools Campbell
High Schools Campbell
Others
Acceptable Financing Cash, Conventional
Listing Terms Cash, Conventional
Financing Conventional
Special Listing Condition Covenants/Restrictions
Read Less
Want to know what your home might be worth? Contact us for a FREE valuation!

Our team is ready to help you sell your home for the highest possible price ASAP

© 2024 Georgia Multiple Listing Service. All Rights Reserved.








