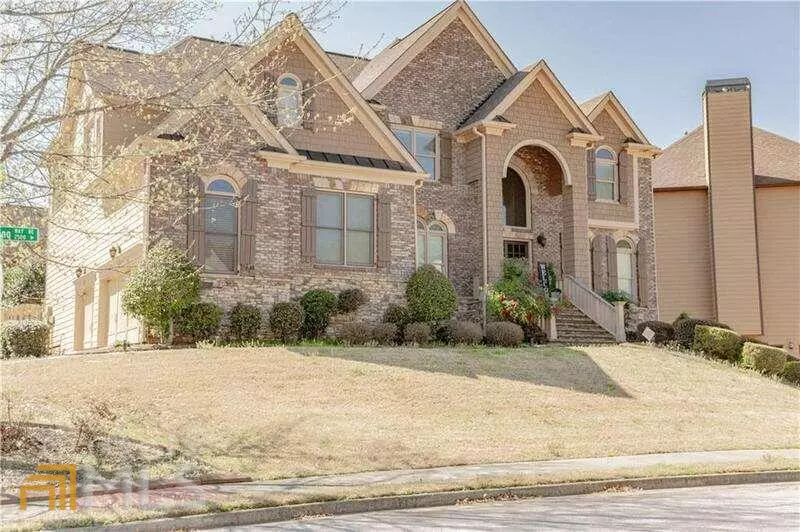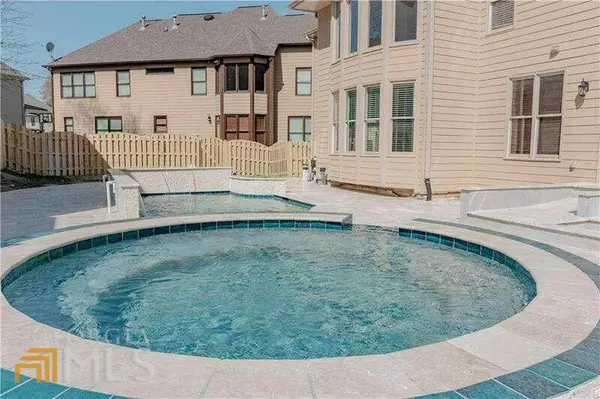Bought with Non-Mls Salesperson • Non-Mls Company
$600,000
$775,000
22.6%For more information regarding the value of a property, please contact us for a free consultation.
4752 Moon Chase DR Buford, GA 30519
7 Beds
7.5 Baths
0.25 Acres Lot
Key Details
Sold Price $600,000
Property Type Single Family Home
Sub Type Single Family Residence
Listing Status Sold
Purchase Type For Sale
Subdivision Summer Haven
MLS Listing ID 10034181
Sold Date 07/08/22
Style Craftsman,European,Traditional
Bedrooms 7
Full Baths 7
Half Baths 1
Construction Status Resale
HOA Fees $750
HOA Y/N Yes
Year Built 2006
Annual Tax Amount $8,241
Tax Year 2021
Lot Size 10,890 Sqft
Property Description
The gorgeous double doors welcome you into this beautiful stone and brick home. The foyer showcases the cascading crystal chandelier. Keep going past the formal dining that can easily seat over twelve, past the formal living/music room into the open concept family room with hardwoods, gas fireplace, a main level bedroom with a suite and a half bath powder room. There is a butler's pantry between the dining room leading and the truly gourmet kitchen, complete with cherry cabinetry, granite countertops, oversized pantry and a island seating six. Sure there are an additional three bedrooms, two bathrooms and a laundry room, plus the primary upstairs. The primary with its own sitting area and massive suite with h-u-g-e closet). But let's get real - the showstopper of this house is the Pentair PebbleTec heated shattered glass (you have to see it) pool with attached jacuzzi that can seat 15-20 people. There are four different waterfalls and a tanning wall surrounded by beautiful travertine, this is THE ultimate outdoor entertainment destination. A firepit will complete this environment. Topping this gorgeous home off is the complete apartment in the basement. This terrace level with a separate entrance has a media room, a dining room, an eat in kitchen with an additional laundry. Two full baths and two additional rooms currently used as bedrooms. Multi-generation living OR an income producing property for you. This home delivers it all!!
Location
State GA
County Gwinnett
Rooms
Basement Bath Finished, Daylight, Interior Entry, Finished, Full
Main Level Bedrooms 1
Interior
Interior Features High Ceilings, In-Law Floorplan
Heating Central, Forced Air
Cooling Ceiling Fan(s), Central Air
Flooring Carpet
Fireplaces Number 1
Fireplaces Type Family Room, Gas Starter
Exterior
Garage Garage Door Opener, Garage, Side/Rear Entrance
Pool In Ground, Heated
Community Features Playground, Pool, Sidewalks, Street Lights
Utilities Available Underground Utilities, Cable Available, Electricity Available, High Speed Internet, Natural Gas Available, Phone Available, Sewer Available, Water Available
Roof Type Composition
Building
Story Three Or More
Sewer Public Sewer
Level or Stories Three Or More
Construction Status Resale
Schools
Elementary Schools Ivy Creek
Middle Schools Glenn C Jones
High Schools Mill Creek
Others
Financing Cash
Read Less
Want to know what your home might be worth? Contact us for a FREE valuation!

Our team is ready to help you sell your home for the highest possible price ASAP

© 2024 Georgia Multiple Listing Service. All Rights Reserved.








