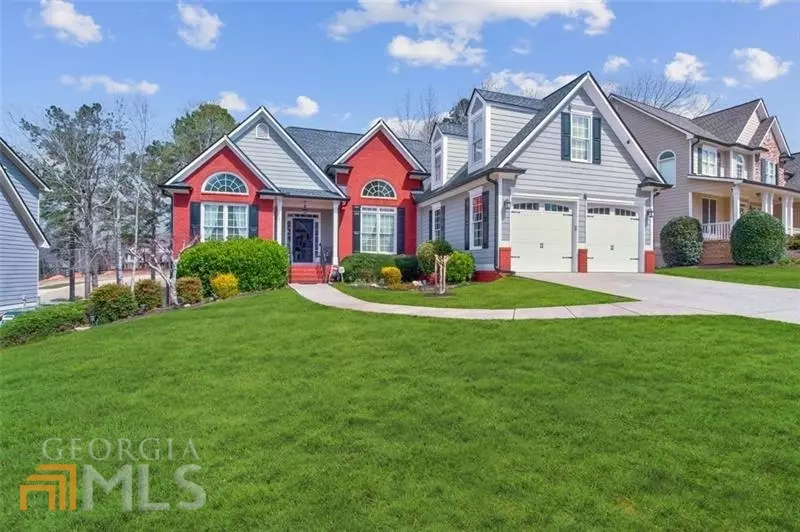Bought with Dianne Underwood • About Sales LLC
$595,000
$580,000
2.6%For more information regarding the value of a property, please contact us for a free consultation.
208 Vine Creek DR Acworth, GA 30101
5 Beds
3 Baths
2,222 SqFt
Key Details
Sold Price $595,000
Property Type Single Family Home
Sub Type Single Family Residence
Listing Status Sold
Purchase Type For Sale
Square Footage 2,222 sqft
Price per Sqft $267
Subdivision Bentwater
MLS Listing ID 10031506
Sold Date 05/13/22
Style Brick Front,Ranch
Bedrooms 5
Full Baths 3
Construction Status Resale
HOA Fees $750
HOA Y/N Yes
Year Built 2001
Annual Tax Amount $4,751
Tax Year 2021
Lot Size 0.290 Acres
Property Description
Your oasis awaits you on the 14th fairway of the highly sought after Bentwater Community. Welcome to a beautiful, reverse ranch home that has endless entertaining opportunities! The first level features 3 bedrooms/2 baths, large family room with high ceilings, formal dining, breakfast nook, and a newly renovated kitchen. While the kids play in the upstairs bonus room, you and your friends can enjoy all that the basement has to offer. The basement is full of surprises, starting with a wine tasting/cocktail space just at the bottom of the stairs, full bar and eating area, spacious family room, in-law suite, workspace, and MORE! Sellers have poured love into this home over the last 6 years by renovating Kitchen, all new appliances/cabinets, roof, gutters, 2 new LiftMaster Insulated Garage Doors (wifi enabled) and HVAC's. To maximize the view of the fairway they also cut down 40+ trees in the backyard. DonCOt miss your chance to become a member of the Bentwater family!
Location
State GA
County Paulding
Rooms
Basement Bath Finished, Daylight, Interior Entry, Exterior Entry, Finished, Full
Main Level Bedrooms 3
Interior
Interior Features Bookcases, High Ceilings, Double Vanity, Pulldown Attic Stairs, Walk-In Closet(s), Wet Bar, In-Law Floorplan, Master On Main Level, Split Bedroom Plan, Wine Cellar
Heating Natural Gas, Forced Air
Cooling Ceiling Fan(s), Central Air, Heat Pump, Whole House Fan
Flooring Hardwood, Tile, Carpet
Fireplaces Number 1
Fireplaces Type Gas Starter, Masonry, Gas Log
Exterior
Garage Attached, Garage Door Opener, Garage, Kitchen Level
Fence Fenced, Back Yard, Wood
Community Features Clubhouse, Golf, Playground, Pool, Sidewalks, Street Lights, Tennis Court(s), Walk To Schools
Utilities Available Underground Utilities, Cable Available, Electricity Available, High Speed Internet, Natural Gas Available, Phone Available, Sewer Available, Water Available
Roof Type Composition
Building
Story One and One Half
Sewer Public Sewer
Level or Stories One and One Half
Construction Status Resale
Schools
Elementary Schools Floyd L Shelton
Middle Schools Mcclure
High Schools North Paulding
Read Less
Want to know what your home might be worth? Contact us for a FREE valuation!

Our team is ready to help you sell your home for the highest possible price ASAP

© 2024 Georgia Multiple Listing Service. All Rights Reserved.








