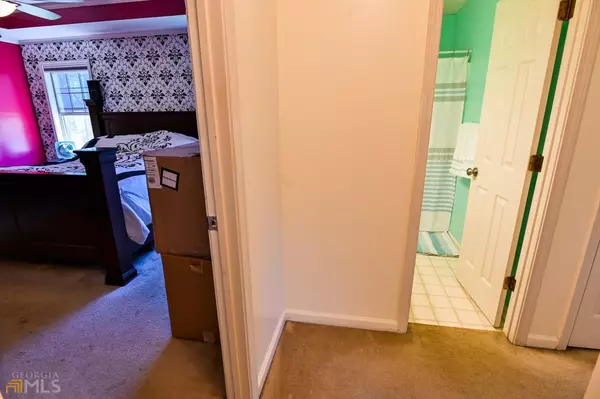Bought with No Selling Agent
$331,100
$330,000
0.3%For more information regarding the value of a property, please contact us for a free consultation.
440 Walnut Creek DR Stockbridge, GA 30281
4 Beds
2 Baths
1,862 SqFt
Key Details
Sold Price $331,100
Property Type Single Family Home
Sub Type Single Family Residence
Listing Status Sold
Purchase Type For Sale
Square Footage 1,862 sqft
Price per Sqft $177
Subdivision Crown Crossing
MLS Listing ID 20037277
Sold Date 05/23/22
Style Ranch
Bedrooms 4
Full Baths 2
Construction Status Resale
HOA Y/N No
Year Built 1995
Annual Tax Amount $2,672
Tax Year 2021
Property Description
This FANTASTIC property is located in a well established community! There is quick access to I-75/shopping/Hartsfield-Jackson Airport/dining/Golf & Country club/ Major hotels/ water park/ trampoline park/ Urban Air adventure park and MANY MORE AMENTITES!! The property itself has lots of front and fenced backyard. A large shed/ updated appliances/ updated garage door/ oversized septic tank/ Large back deck/Indoor-Outdoor security system (stays) and a GREAT school system. Pest control contract in place as well. What are you waiting for, call and schedule your showing today!
Location
State GA
County Henry
Rooms
Basement Crawl Space
Main Level Bedrooms 4
Interior
Interior Features Tray Ceiling(s), Vaulted Ceiling(s), High Ceilings, Double Vanity, Beamed Ceilings, Soaking Tub, Pulldown Attic Stairs, Walk-In Closet(s), Whirlpool Bath, Master On Main Level, Split Bedroom Plan
Heating Natural Gas, Central
Cooling Gas, Central Air, Whole House Fan
Flooring Hardwood, Carpet
Fireplaces Number 1
Fireplaces Type Family Room, Factory Built, Gas Log
Exterior
Exterior Feature Garden
Garage Garage Door Opener, Garage, Kitchen Level, Guest, Off Street
Garage Spaces 3.0
Fence Fenced
Community Features Sidewalks, Street Lights, Walk To Shopping
Utilities Available Electricity Available, Natural Gas Available, Water Available
Roof Type Composition
Building
Story One and One Half
Sewer Septic Tank
Level or Stories One and One Half
Structure Type Garden
Construction Status Resale
Schools
Elementary Schools Dutchtown
Middle Schools Dutchtown
High Schools Dutchtown
Others
Acceptable Financing Cash, Conventional, FHA
Listing Terms Cash, Conventional, FHA
Financing Other
Read Less
Want to know what your home might be worth? Contact us for a FREE valuation!

Our team is ready to help you sell your home for the highest possible price ASAP

© 2024 Georgia Multiple Listing Service. All Rights Reserved.








